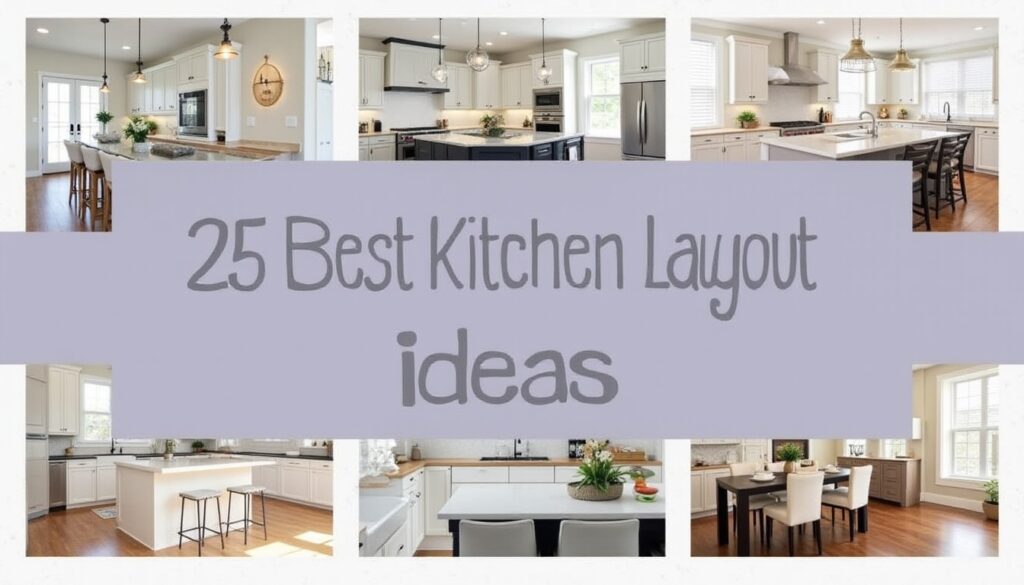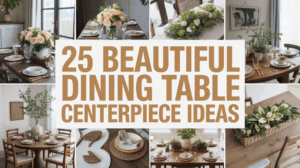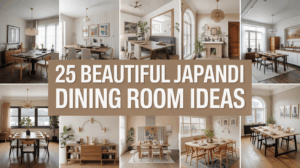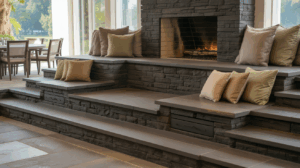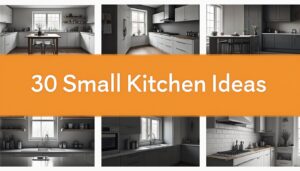Creating the perfect kitchen layout is one of the most important decisions in home design. Whether you’re renovating an existing space or designing a new kitchen from scratch, the right layout can make all the difference in functionality, flow, and style. From classic galley kitchens to modern open-concept designs, we’ve compiled 25 inspiring kitchen layout ideas that will help you create the kitchen of your dreams.
1. Classic Galley Kitchen
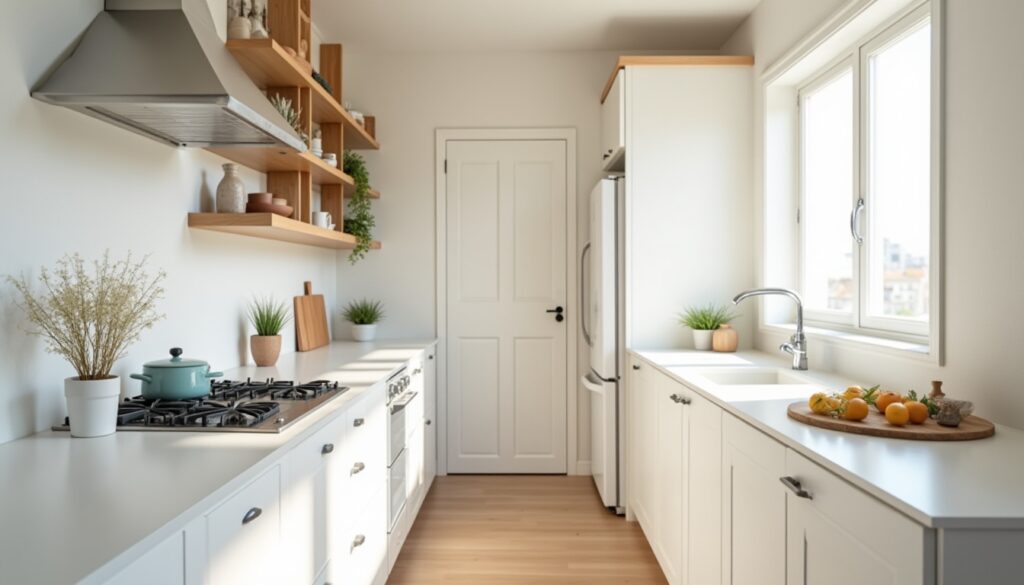
The galley kitchen features two parallel countertops with a walkway between them. This efficient layout maximizes storage and workspace while maintaining a streamlined flow. Perfect for narrow spaces, it keeps everything within easy reach and creates a natural work triangle between the sink, stove, and refrigerator.
2. L-Shaped Kitchen Layout
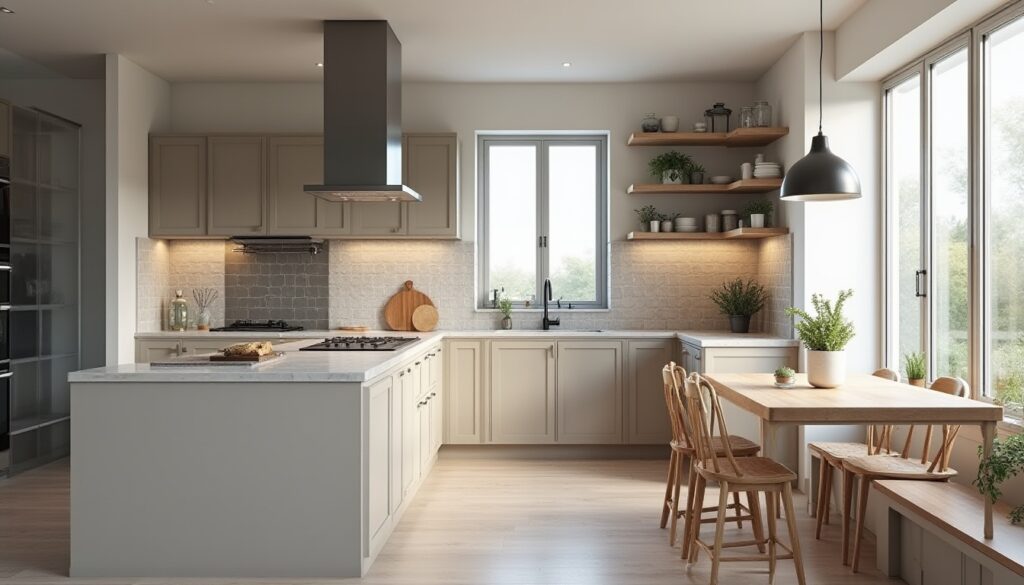
One of the most popular kitchen layouts, the L-shaped design uses two adjacent walls to create an efficient workspace. This layout provides plenty of counter space and storage while leaving room for a dining area or kitchen island. It’s ideal for both small and large kitchens.
3. U-Shaped Kitchen Design
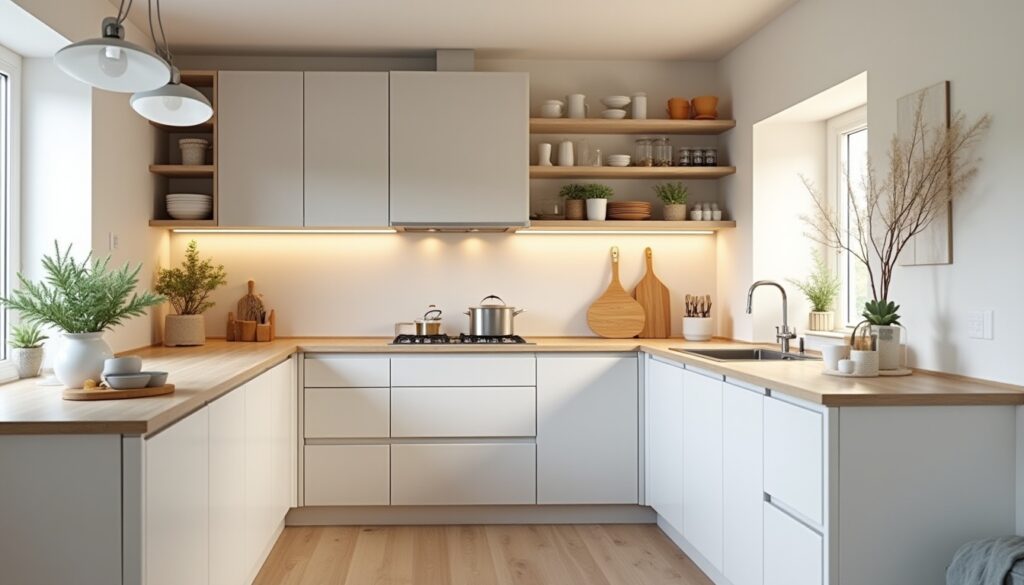
The U-shaped kitchen surrounds you with countertops and storage on three sides, creating the ultimate workspace. This layout offers maximum storage and counter space, making it perfect for serious cooks who need room for meal prep and entertaining.
4. Kitchen Island Layout
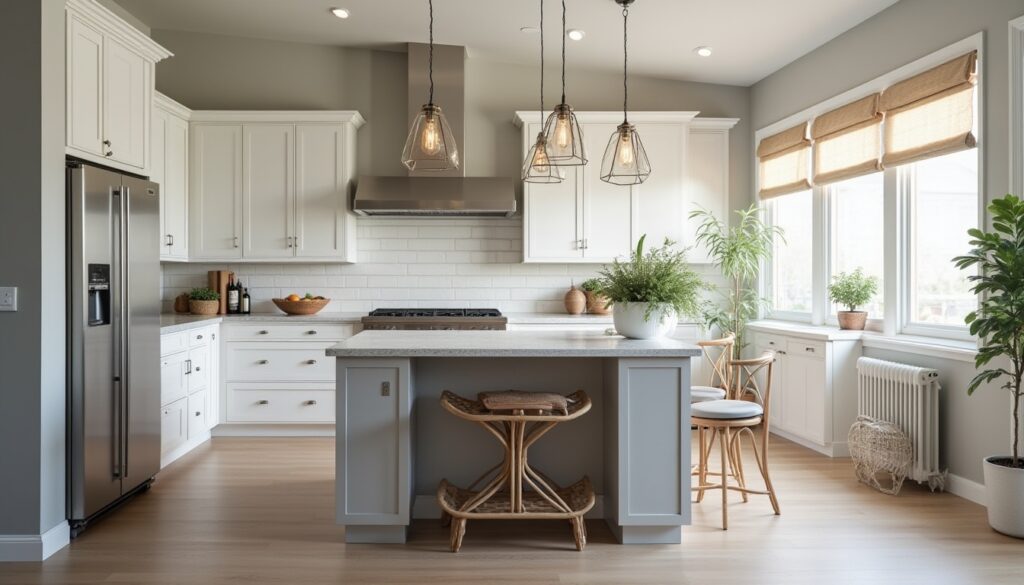
Adding an island to any kitchen layout instantly increases workspace, storage, and seating options. Islands work particularly well in open-concept homes, serving as a natural gathering spot for family and friends while providing additional prep space and storage.
5. Peninsula Kitchen Layout
Similar to an island but connected to the main kitchen structure, a peninsula provides extra counter space and storage without requiring as much floor space. It’s perfect for kitchens that want island benefits but have limited square footage.
6. Open Concept Kitchen
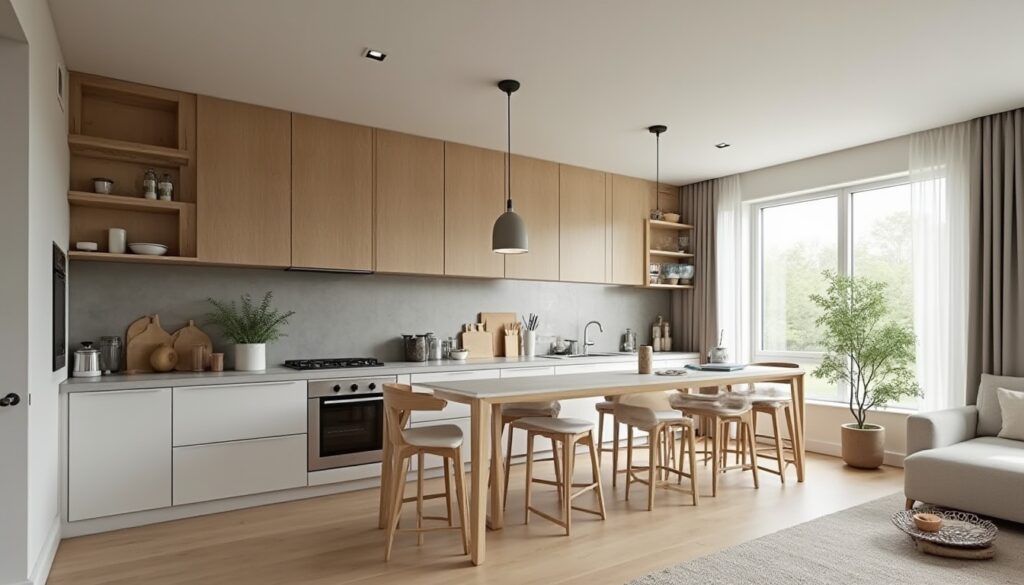
Breaking down walls between the kitchen, dining, and living areas creates a spacious, airy feel. This layout is perfect for entertaining and allows the cook to interact with family and guests while preparing meals.
7. One-Wall Kitchen
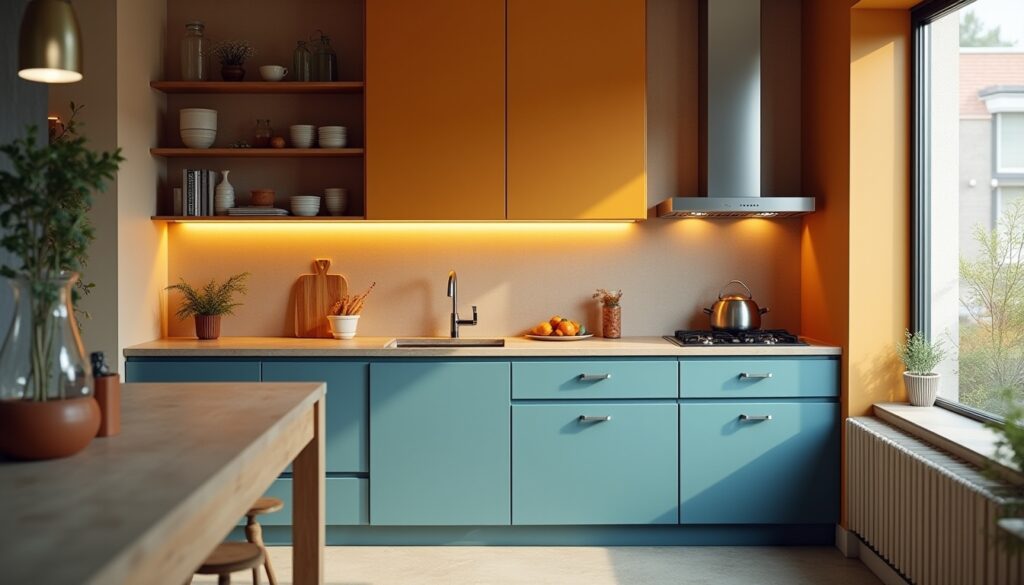
All appliances and cabinets line up along a single wall in this space-saving layout. While compact, a one-wall kitchen can be highly functional with proper planning and is perfect for studio apartments or small homes.
8. G-Shaped Kitchen Layout
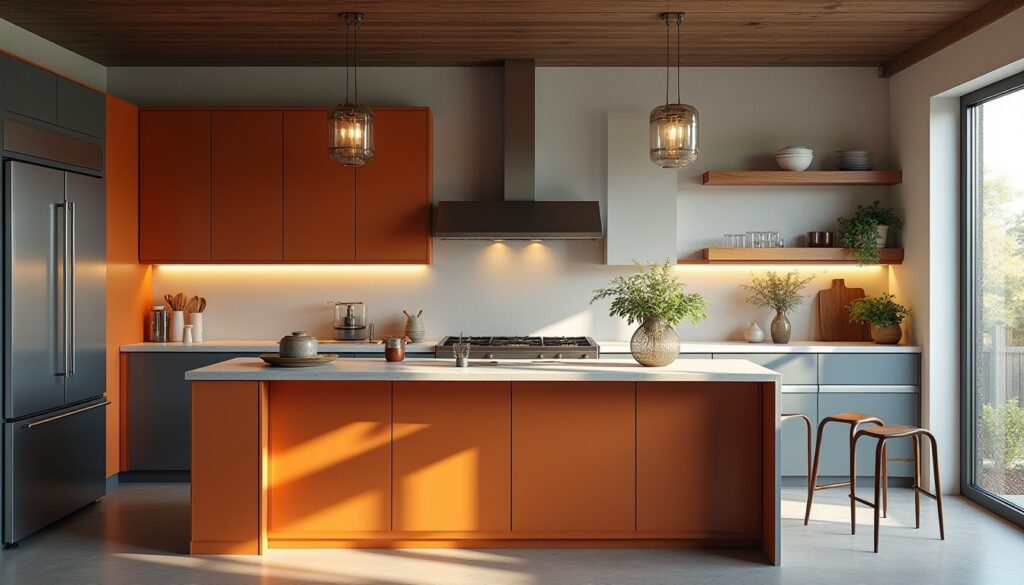
An extension of the U-shaped kitchen, the G-shaped layout adds a peninsula or partial fourth wall. This design provides maximum storage and counter space while creating a cozy, enclosed cooking area.
9. Kitchen with Breakfast Bar
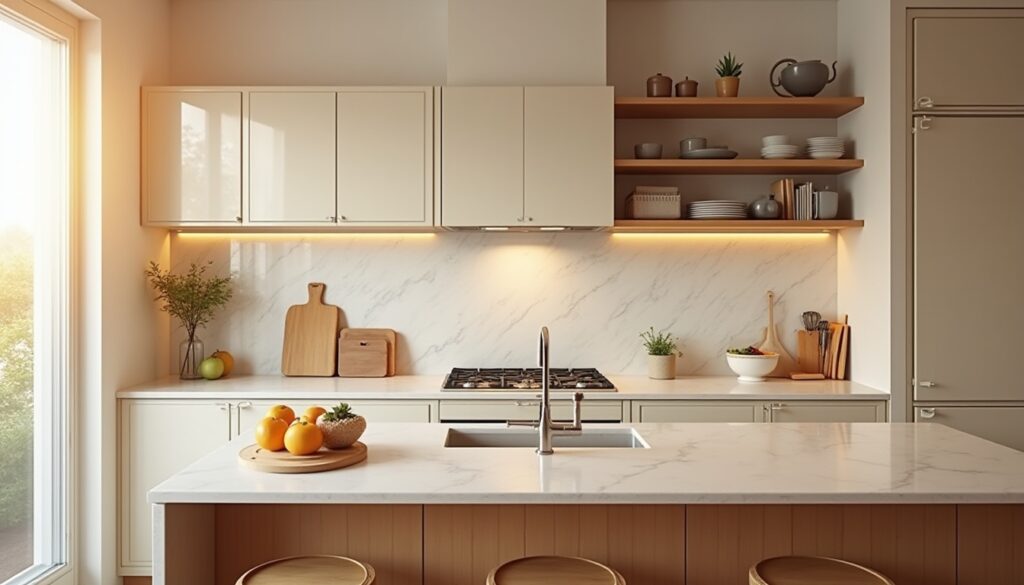
Incorporating a breakfast bar into your kitchen layout creates casual dining space and encourages social interaction. Whether attached to an island, peninsula, or along a wall, breakfast bars are perfect for quick meals and homework sessions.
10. Farmhouse Kitchen Layout
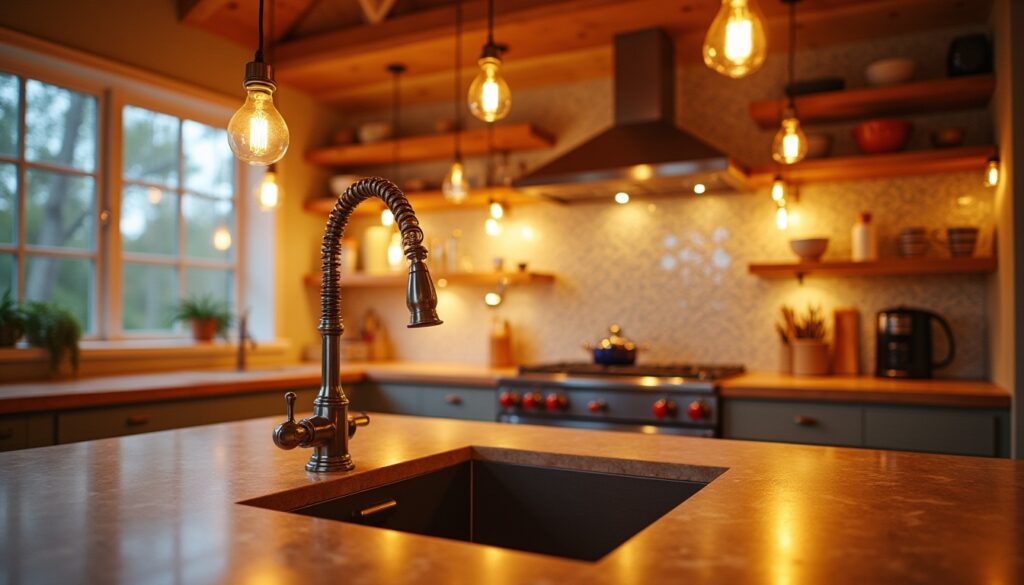
Characterized by large farmhouse sinks, open shelving, and rustic elements, this layout emphasizes functionality and charm. Large islands or farmhouse tables serve as central gathering spots, creating a warm, welcoming atmosphere.
11. Modern Minimalist Kitchen
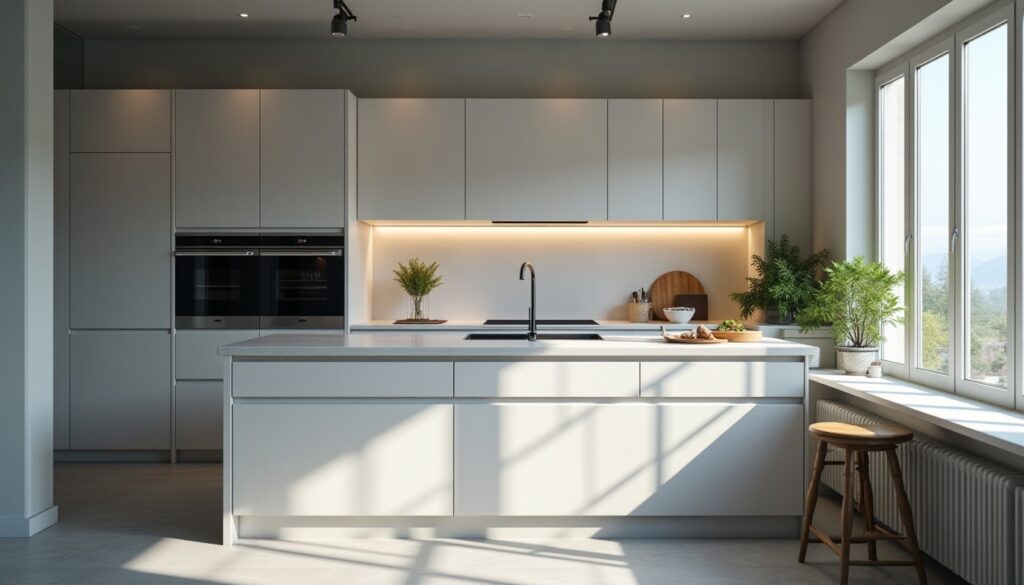
Clean lines, hidden storage, and sleek surfaces define the minimalist kitchen layout. This design focuses on functionality while maintaining a clutter-free appearance through smart storage solutions and integrated appliances.
12. Kitchen with Pantry Integration
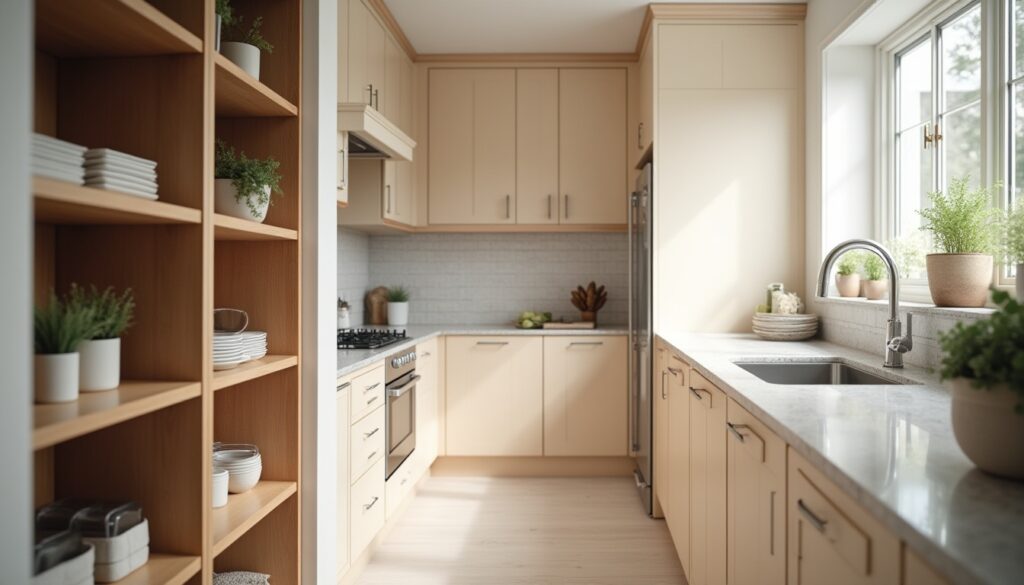
Incorporating a walk-in or reach-in pantry into your kitchen layout maximizes storage and keeps your countertops clear. Position the pantry near the main cooking area for easy access to ingredients and supplies.
13. Double Island Kitchen
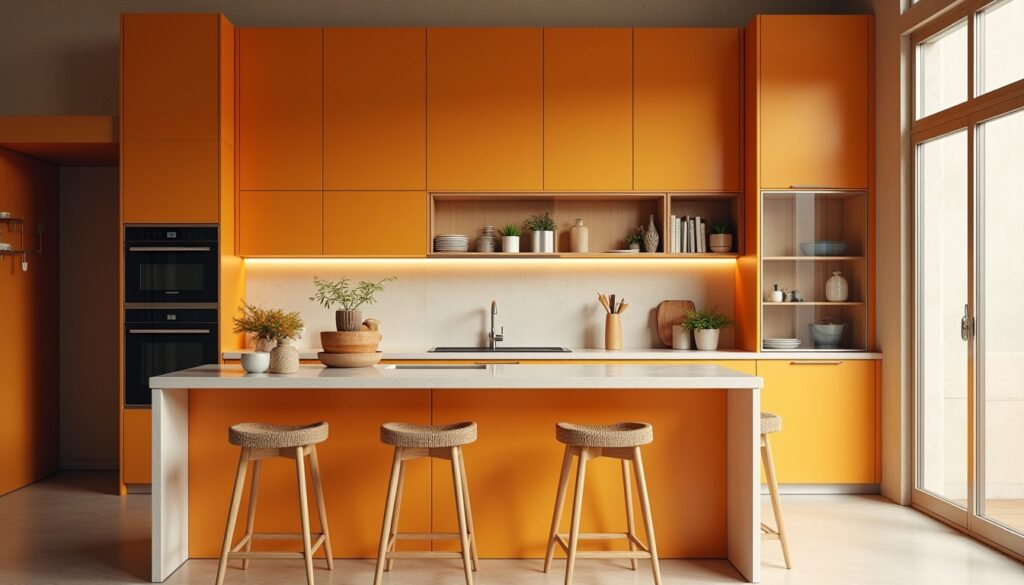
For large kitchens, two islands can create distinct zones for different activities. One island might focus on prep work while the other serves as a breakfast bar or entertaining space, maximizing both function and style.
14. Kitchen with Dining Nook
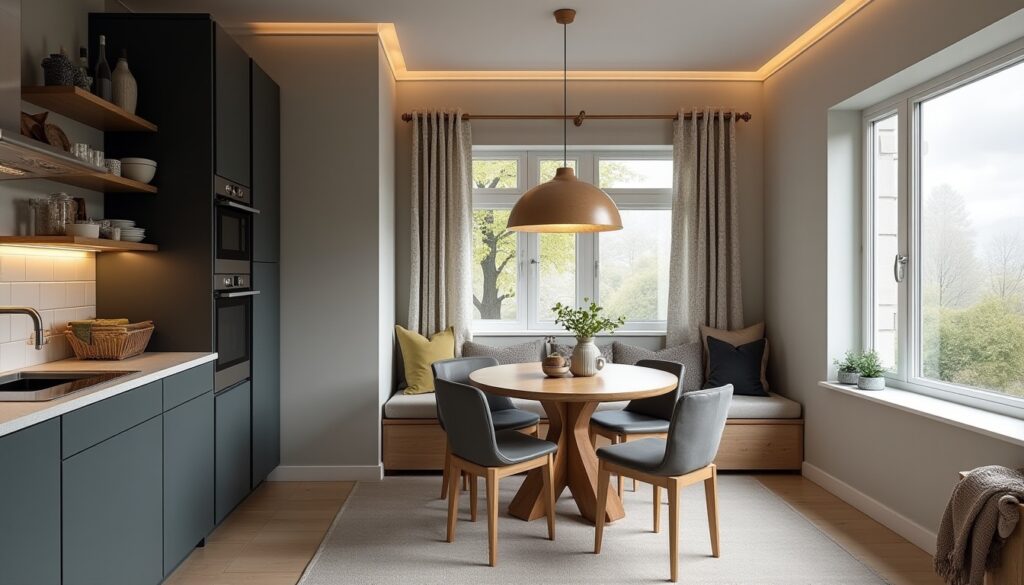
Integrating a built-in dining nook into your kitchen layout creates a cozy breakfast area without requiring a separate dining room. This works particularly well in L-shaped or U-shaped kitchens.
15. Curved Kitchen Layout
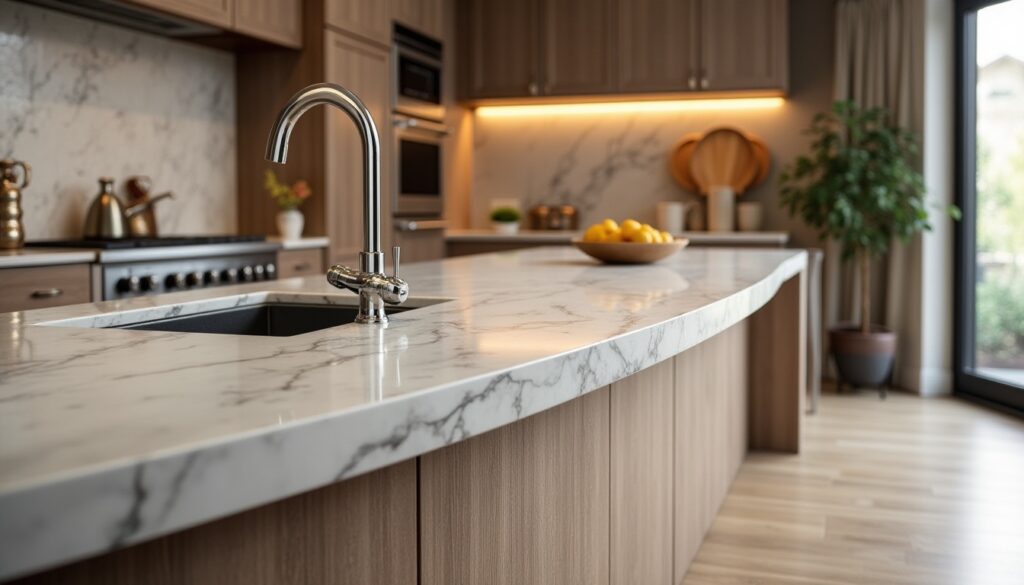
Soft, curved countertops and islands create a unique, flowing design that breaks away from traditional angular layouts. This organic approach adds visual interest and can make a kitchen feel more welcoming and less rigid.
16. Narrow Galley with Island
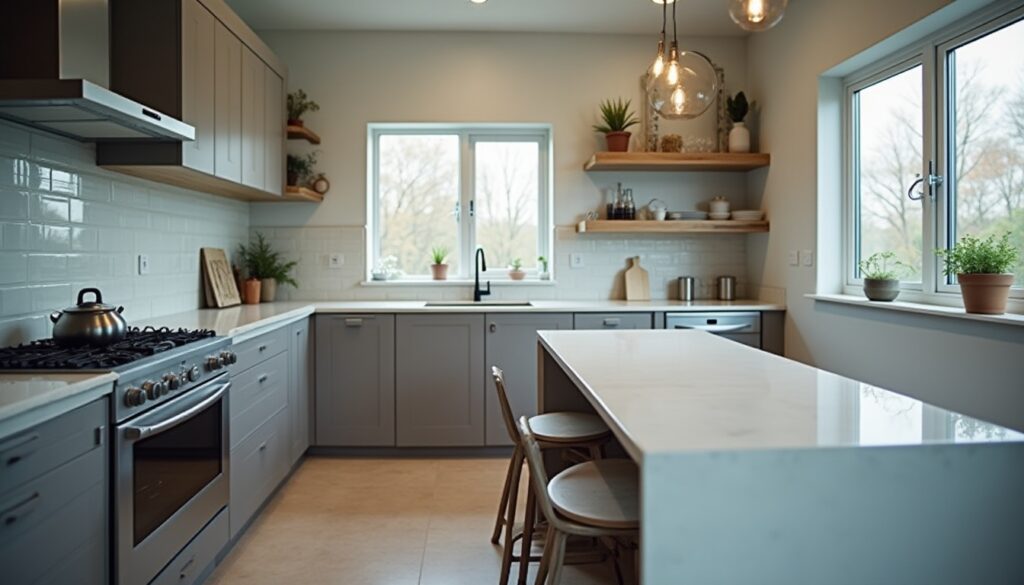
Even narrow kitchens can accommodate a slim island or cart that provides additional storage and prep space. This layout maximizes functionality in tight spaces while maintaining good traffic flow.
17. Kitchen with Coffee Station
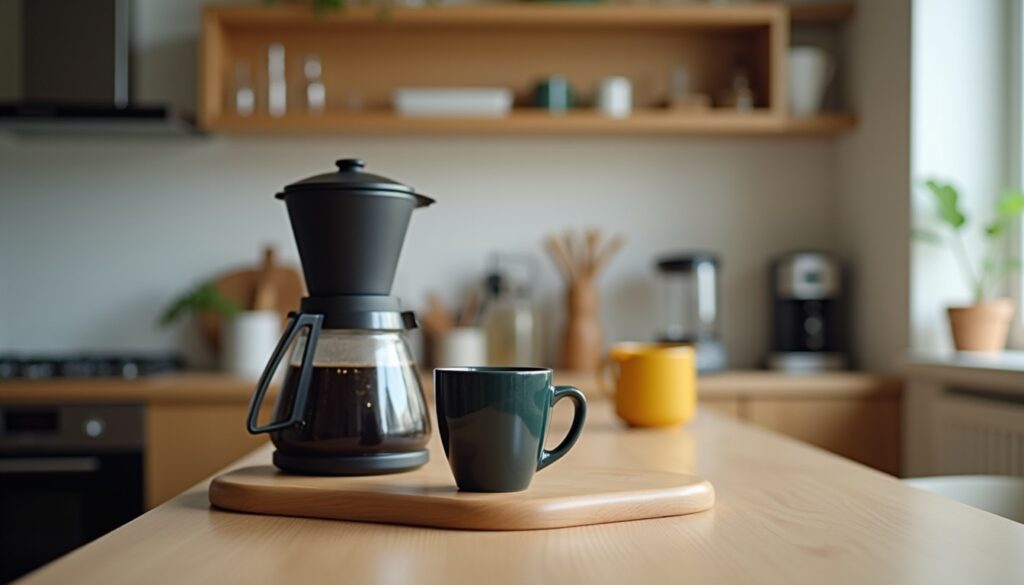
Dedicating a specific area for coffee preparation keeps morning routines organized and efficient. This can be incorporated into any layout as a specialized zone with a coffee maker, mugs, and supplies.
18. Two-Tone Kitchen Layout
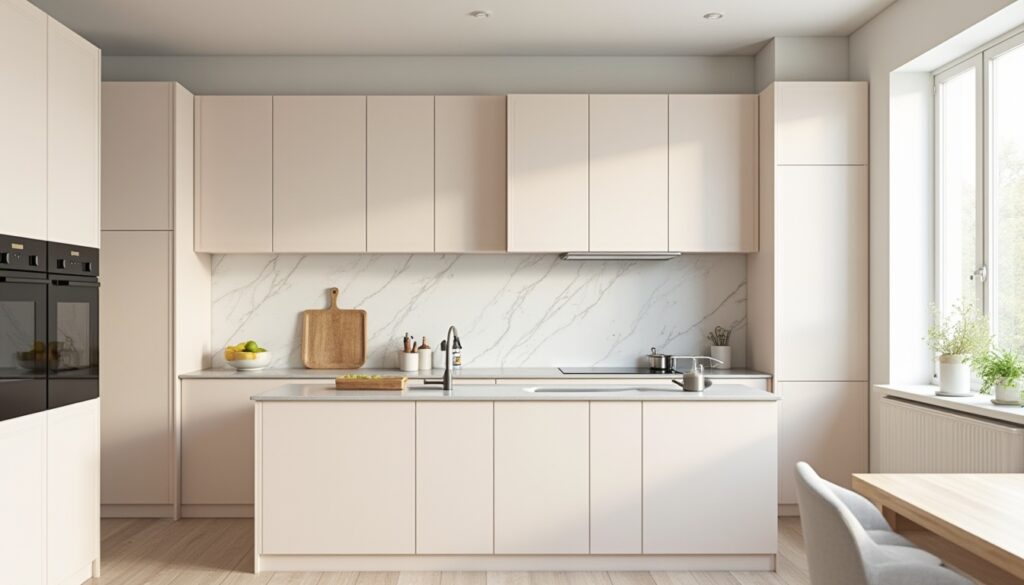
Using different colors or finishes for upper and lower cabinets or contrasting an island with perimeter cabinets creates visual interest and can help define different areas within an open layout.
19. Kitchen with Butler’s Pantry
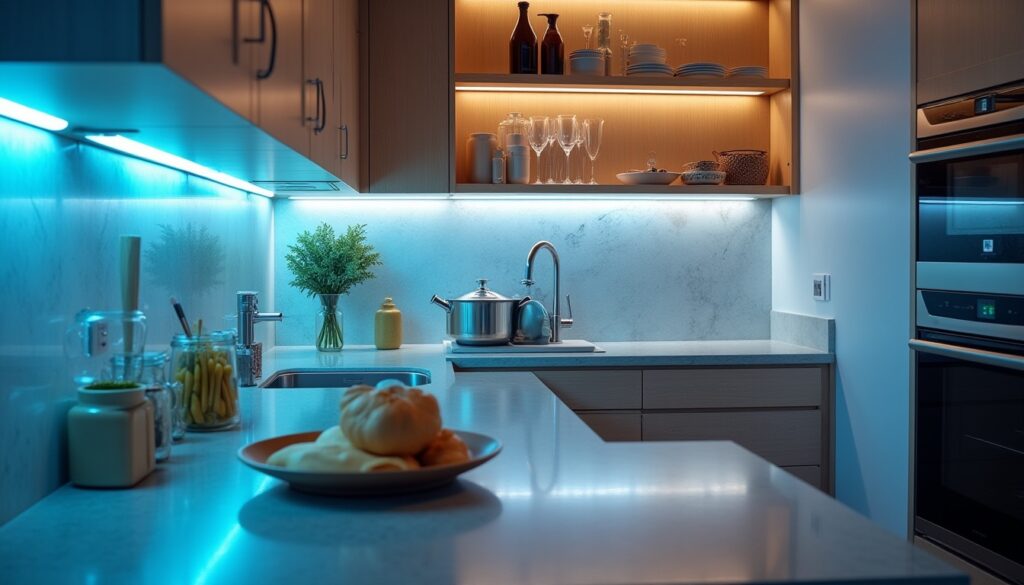
A butler’s pantry adjacent to the main kitchen provides additional prep space and storage while keeping the main kitchen uncluttered during entertaining. This layout is perfect for serious entertainers.
20. Split-Level Kitchen Design
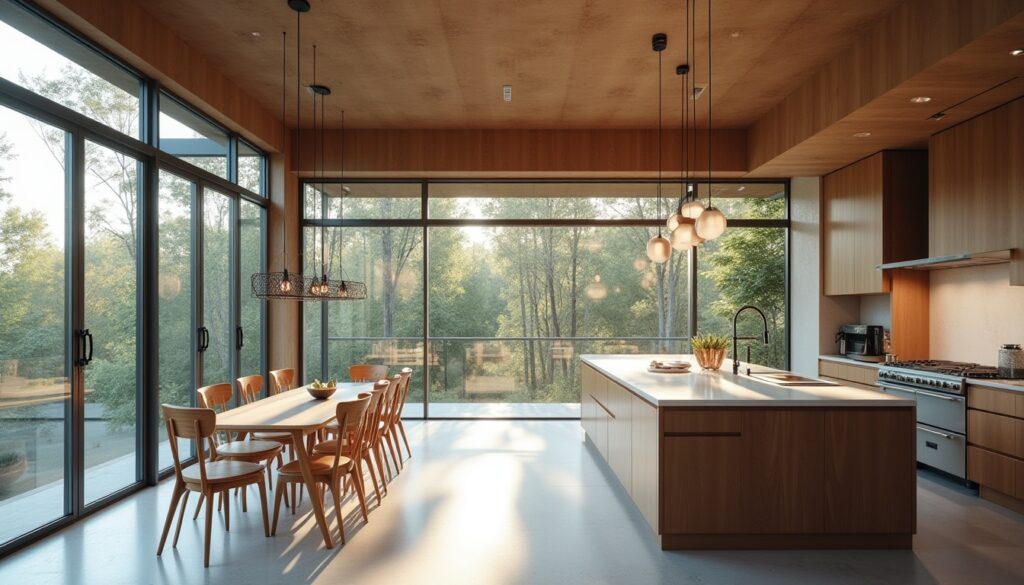
In homes with split-level architecture, kitchens can be designed to flow naturally between levels, creating distinct zones for different activities while maintaining visual connection throughout the space.
21. Corner Kitchen Layout
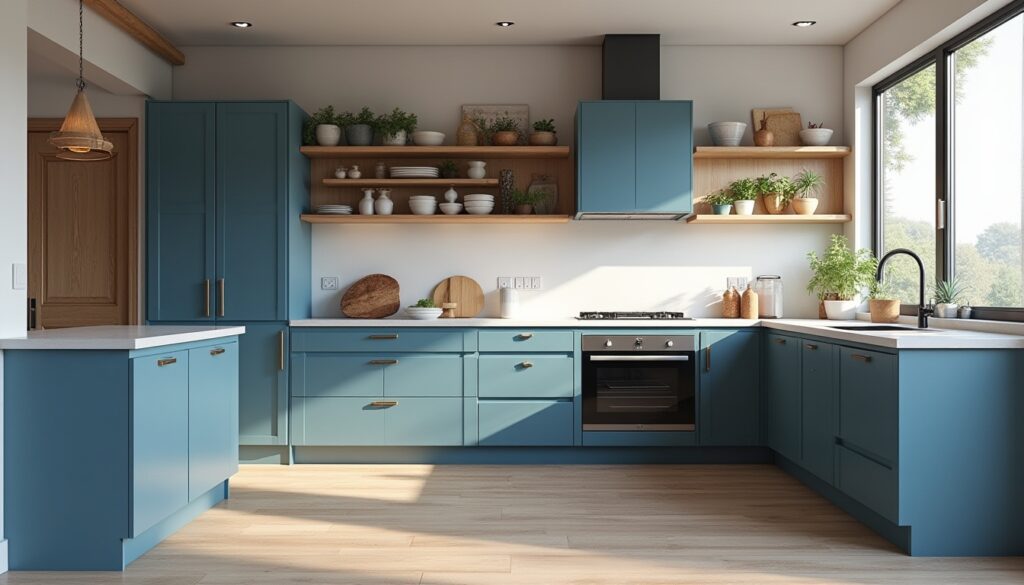
Making the most of corner spaces with specialized storage solutions and well-planned layouts can create surprisingly functional kitchens in challenging architectural situations.
22. Kitchen with Window Workspace
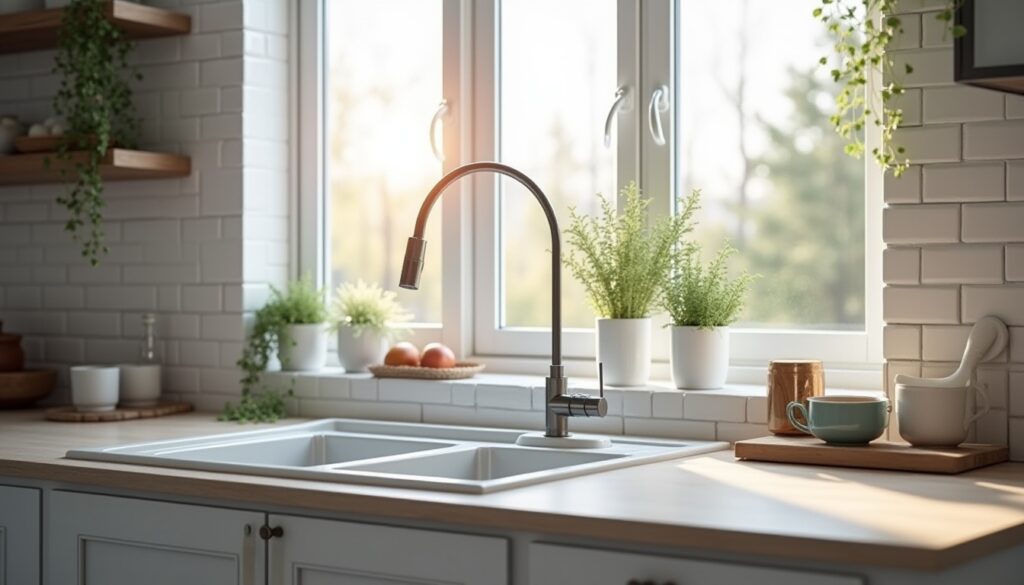
Positioning the sink or a prep area under a window takes advantage of natural light and views while creating a pleasant workspace. This layout element can enhance any kitchen design.
23. Compact Kitchen with Pull-Out Features
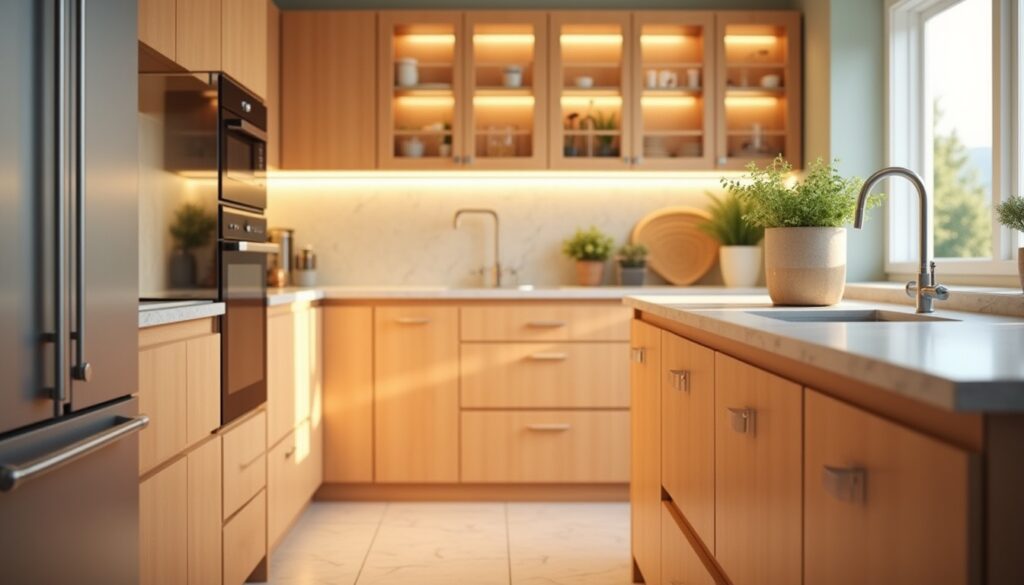
Maximizing every inch with pull-out drawers, fold-down tables, and hidden storage makes small kitchens incredibly functional. This approach works well with galley or one-wall layouts.
24. Kitchen with Indoor Herb Garden
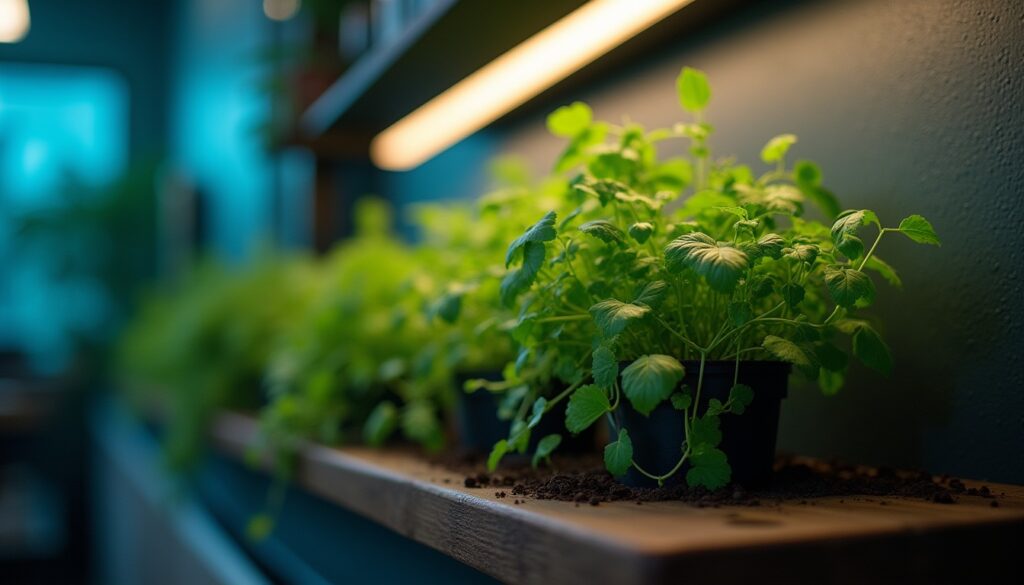
Incorporating growing space for herbs and small vegetables into your kitchen layout brings fresh ingredients within arm’s reach. This can be achieved with windowsill gardens or dedicated growing areas.
25. Multi-Level Kitchen Layout
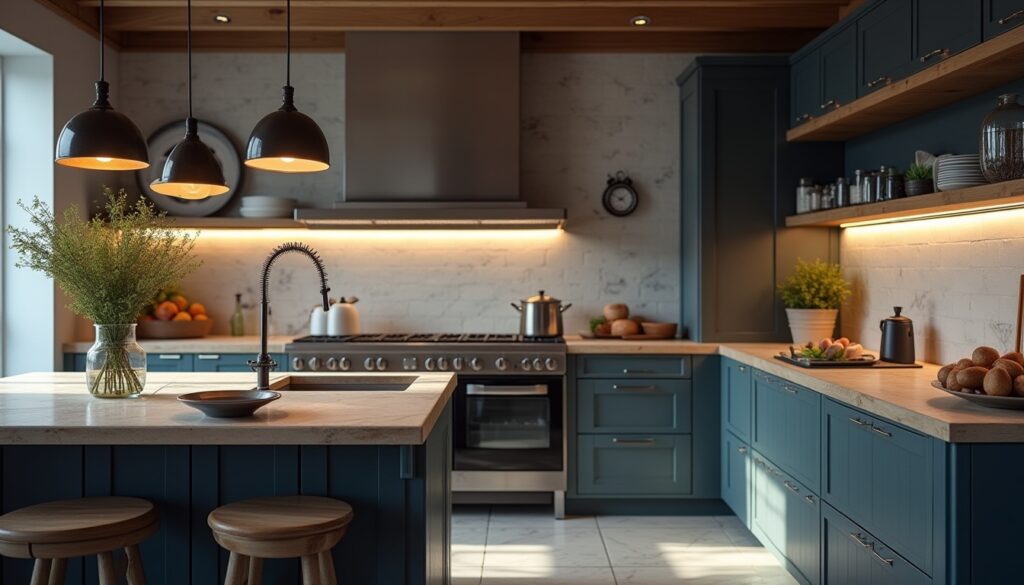
Using different counter heights for different activities creates distinct zones within the kitchen. Bar-height seating areas, standard prep surfaces, and lower baking stations can all coexist in a well-planned multi-level design.
Tips for Choosing Your Perfect Kitchen Layout
When selecting a kitchen layout, consider your cooking habits, entertaining style, and available space. The best kitchen layout is one that supports your lifestyle while maximizing efficiency and enjoyment. Remember to account for traffic flow, storage needs, and the kitchen work triangle when planning your design.
Whether you prefer the efficiency of a galley kitchen or the social aspects of an open-concept design, there’s a perfect layout waiting to transform your cooking space into the heart of your home.
