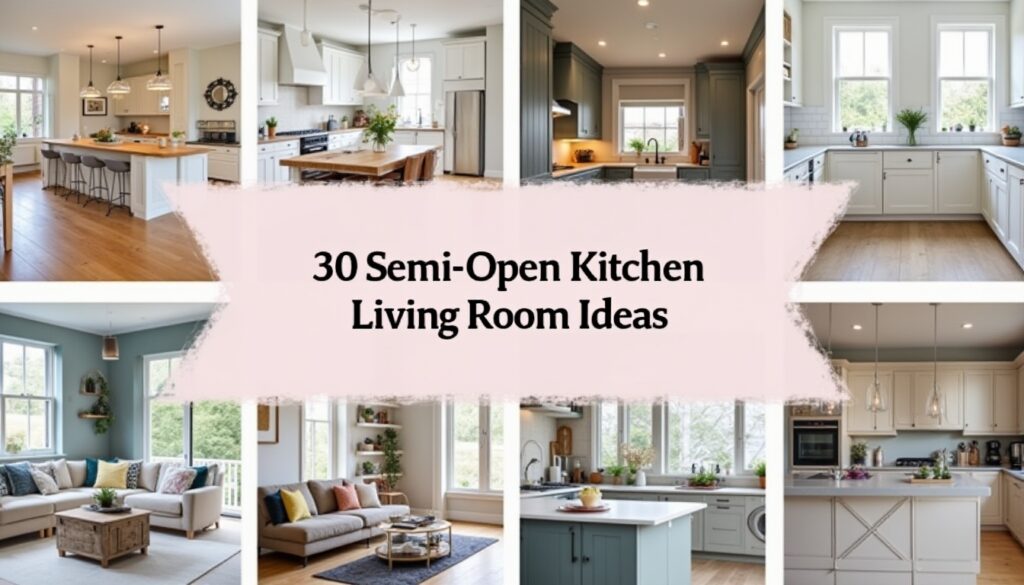Create the perfect balance between open and closed spaces with these gorgeous semi-open kitchen living room designs that maximize both functionality and style.
Semi-open plan kitchens offer the best of both worlds – the spacious feel of an open concept with the practical benefits of defined spaces. Whether you’re renovating or building new, these 30 inspiring ideas will help you create a kitchen living room combination that’s both beautiful and functional.
1. Glass Partition Wall with Black Frames
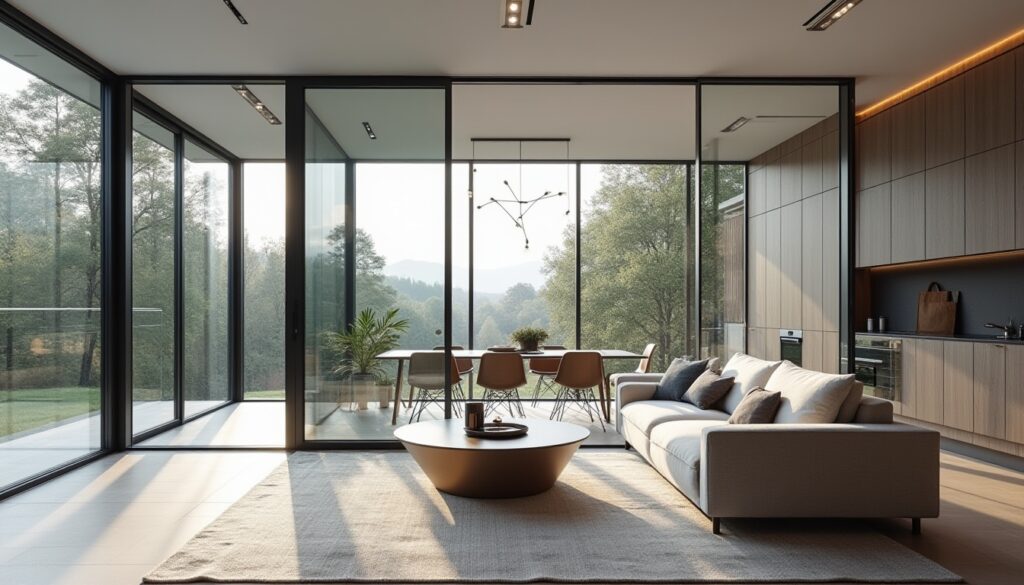
Create visual separation without sacrificing light with floor-to-ceiling glass panels framed in sleek black steel. This modern approach maintains the open feel while containing cooking smells and noise.
2. Kitchen Island as Room Divider
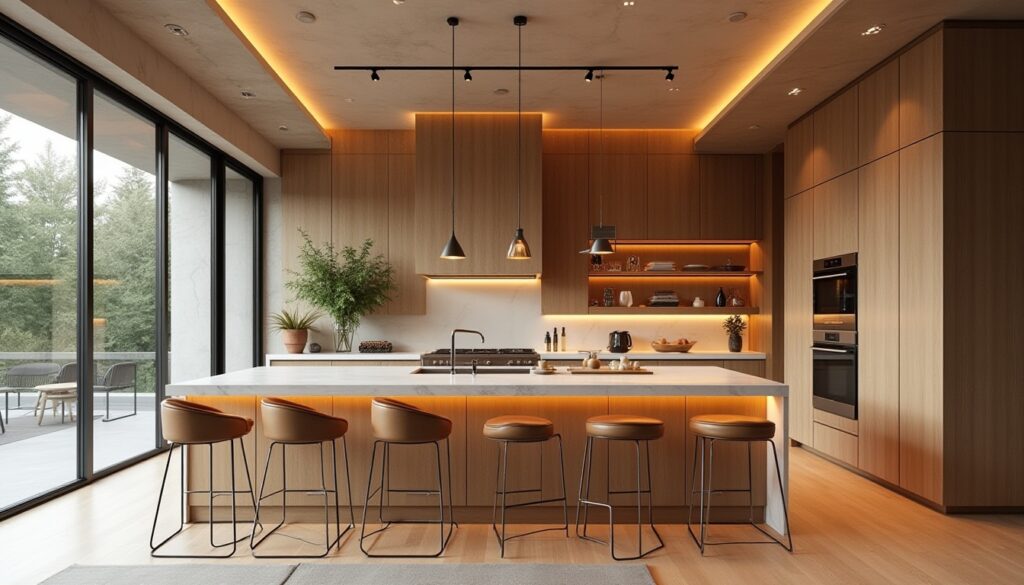
Use an oversized kitchen island with bar seating to naturally separate the cooking and living areas. Add pendant lights above to enhance the division while creating a stunning focal point.
3. Half-Wall with Breakfast Bar
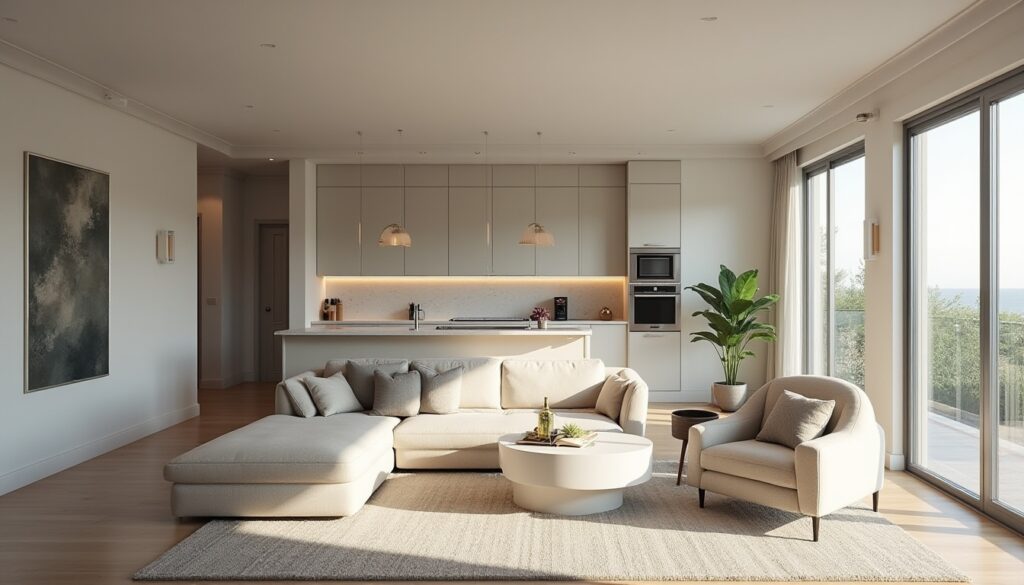
Install a half-wall topped with a breakfast bar counter to create subtle separation. This design allows conversation between spaces while providing additional seating and storage underneath.
4. Sliding Barn Door System
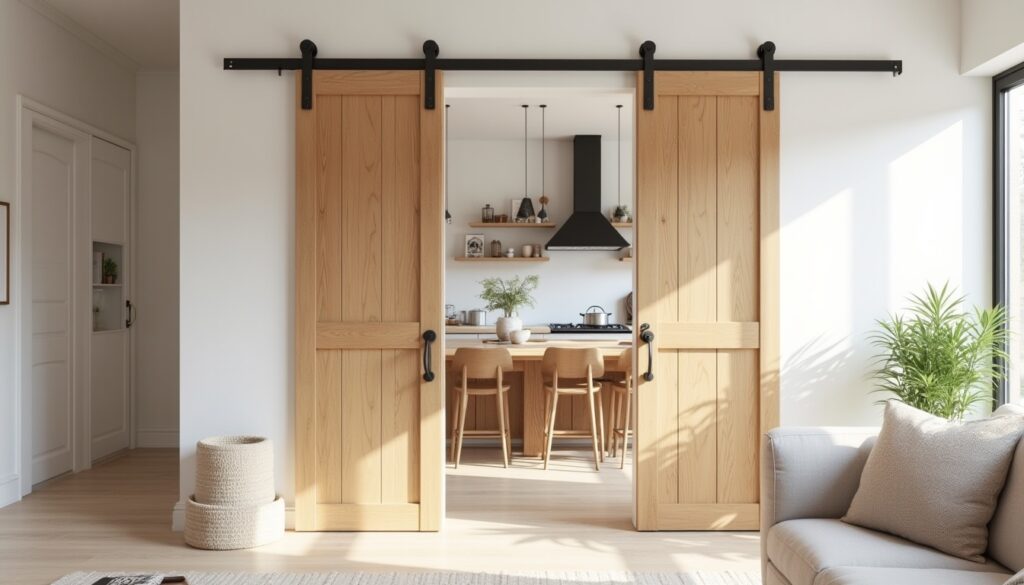
Install ceiling-mounted sliding barn doors that can open completely for entertaining or close for privacy while cooking. Choose wood tones that complement both spaces for cohesive design.
5. Two-Tone Color Scheme
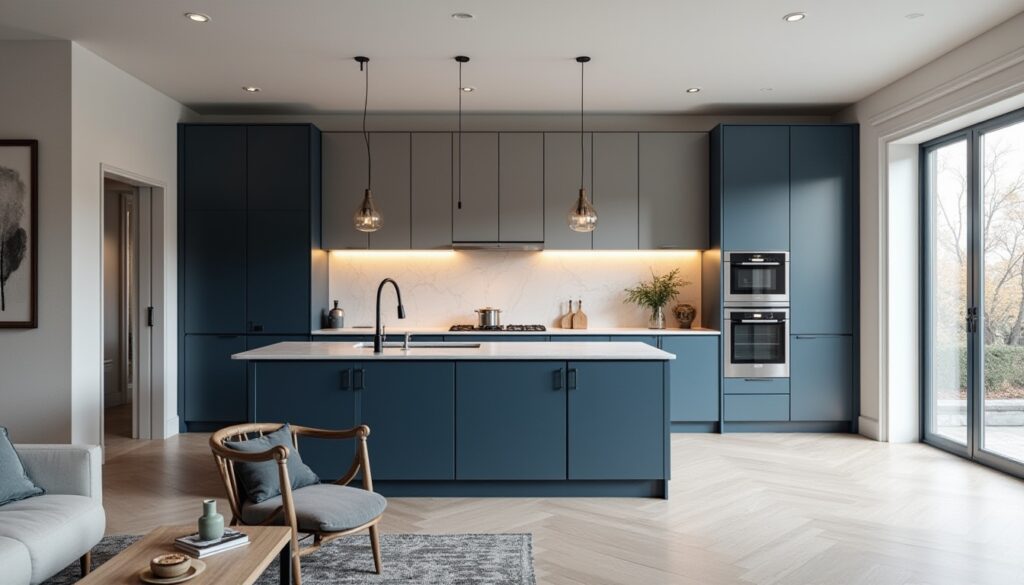
Use different but complementary colors for each space – perhaps navy blue kitchen cabinets with warm gray living room walls. This creates visual distinction without physical barriers.
6. Exposed Beam Ceiling Definition
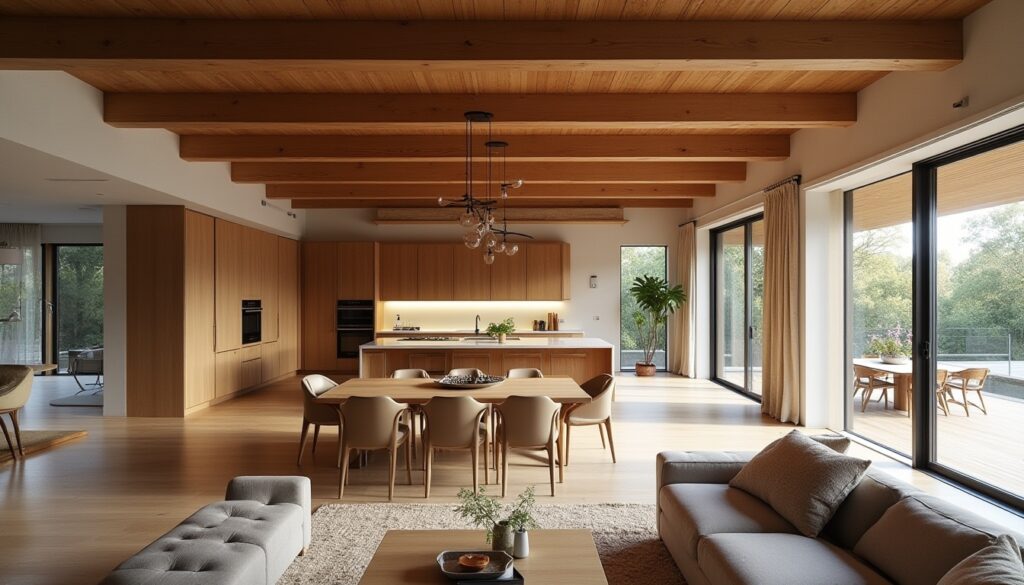
Use exposed wooden beams to define the kitchen area while maintaining an open ceiling. This architectural element adds character while creating natural boundaries.
7. Different Flooring Materials
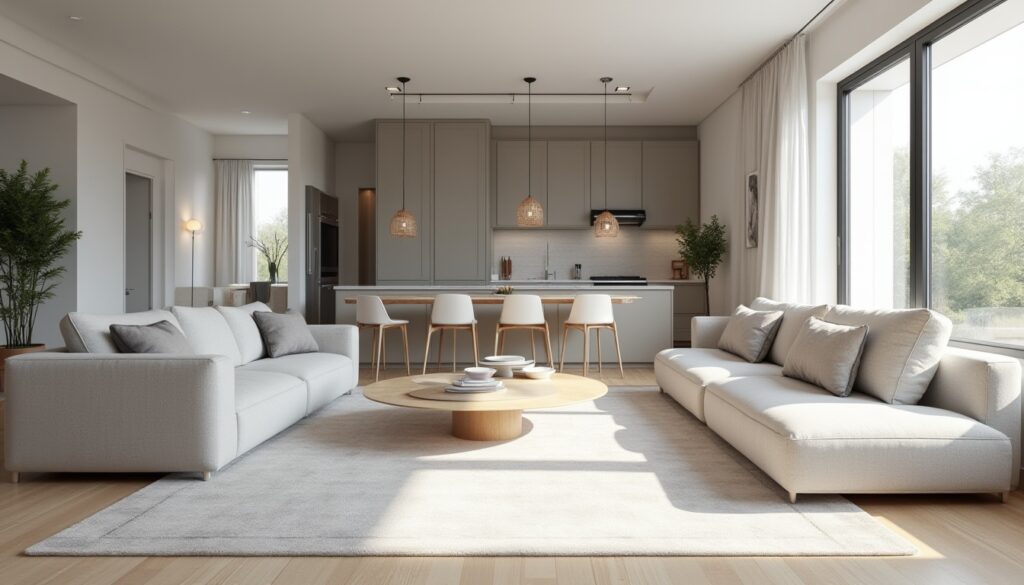
Transition from kitchen tile to living room hardwood or carpet to subtly define each space. Choose materials that complement each other for a cohesive look.
8. Peninsula with Waterfall Countertop
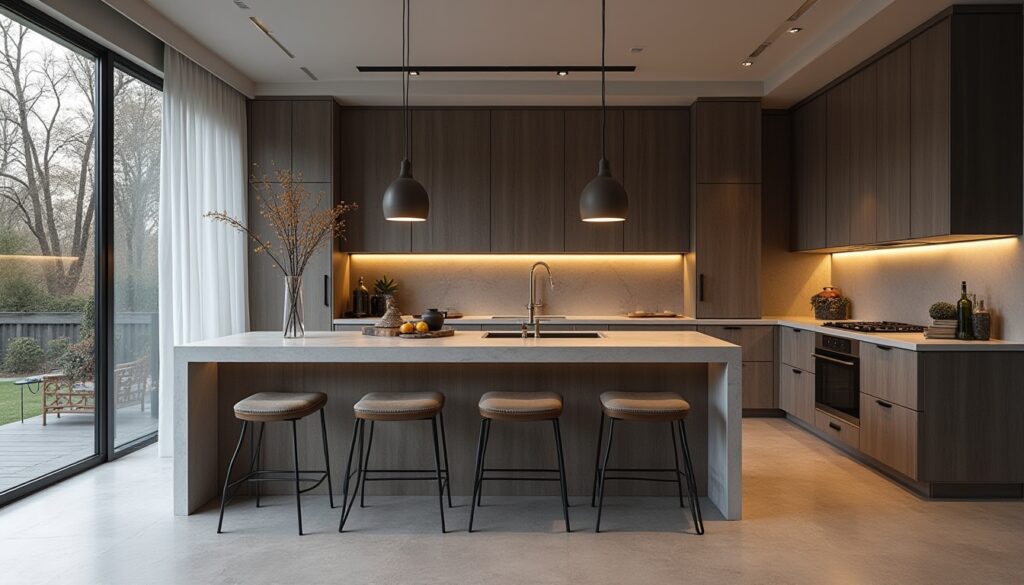
Create a stunning peninsula extending from your kitchen with a waterfall edge countertop. This dramatic feature serves as both workspace and visual divider.
9. Built-In Dining Banquette
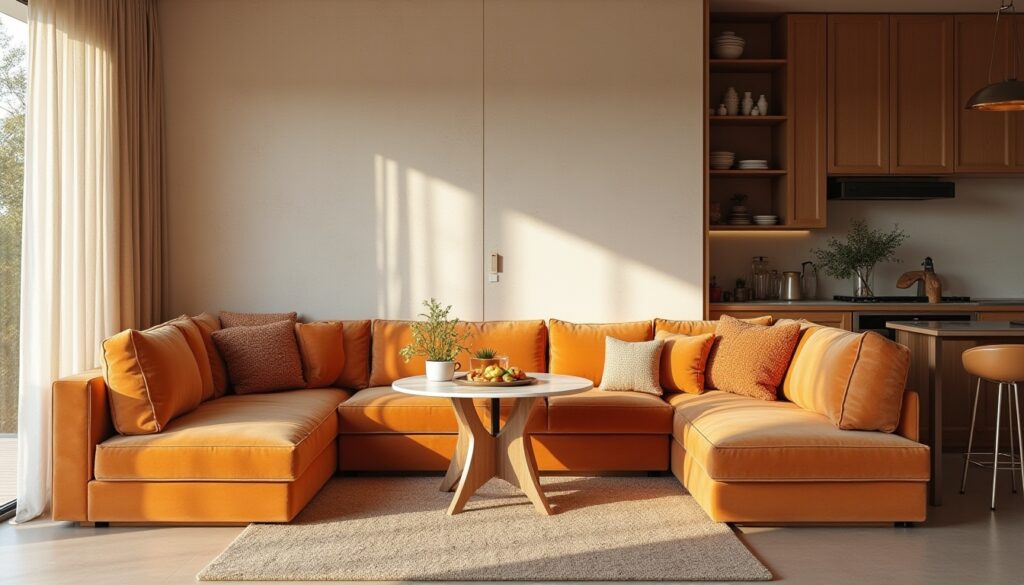
Install a built-in banquette seating area between the kitchen and living room to create a cozy dining nook that naturally separates the spaces.
10. Pocket Doors for Flexibility
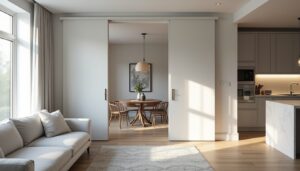
Install pocket doors that disappear into the wall when not needed. This allows for complete openness during parties and privacy during meal preparation.
11. Kitchen Cabinet Extension
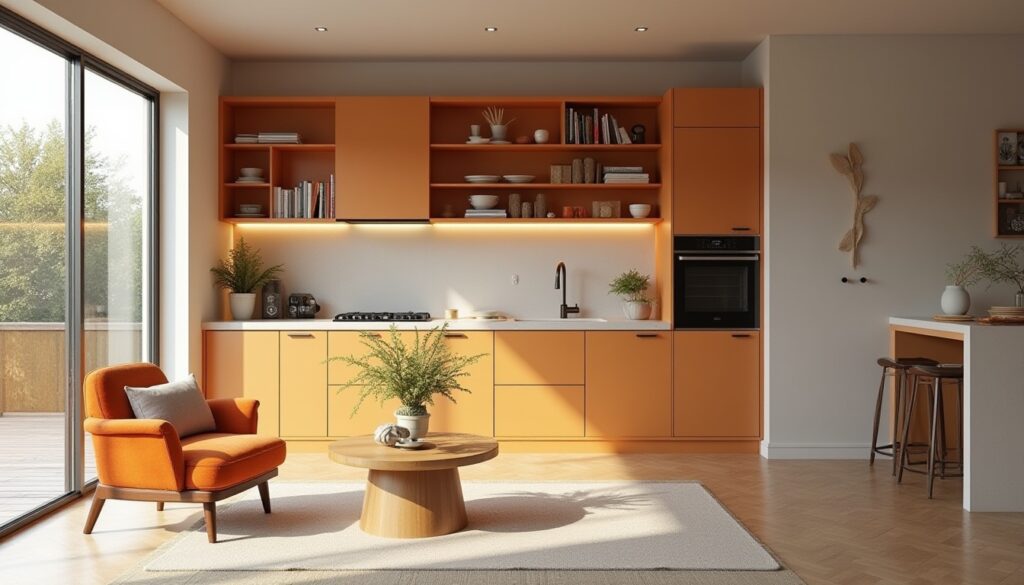
Extend upper kitchen cabinets partially into the living space to create a subtle room divider while providing additional storage for dishes or books.
12. Arched Opening Design
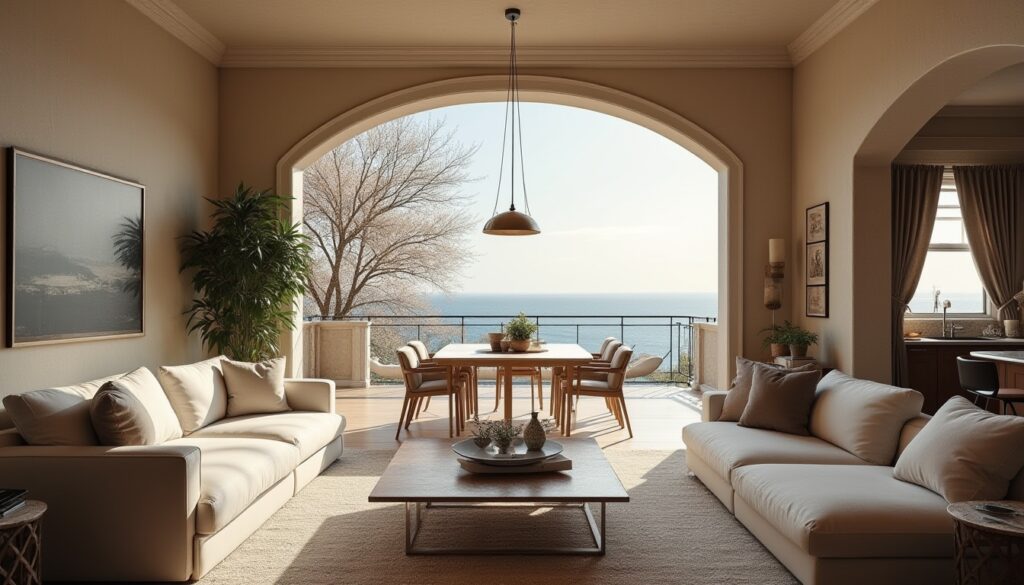
Create an elegant arched opening between spaces for a classic, timeless look that maintains flow while providing architectural interest and definition.
13. Industrial Metal Screen
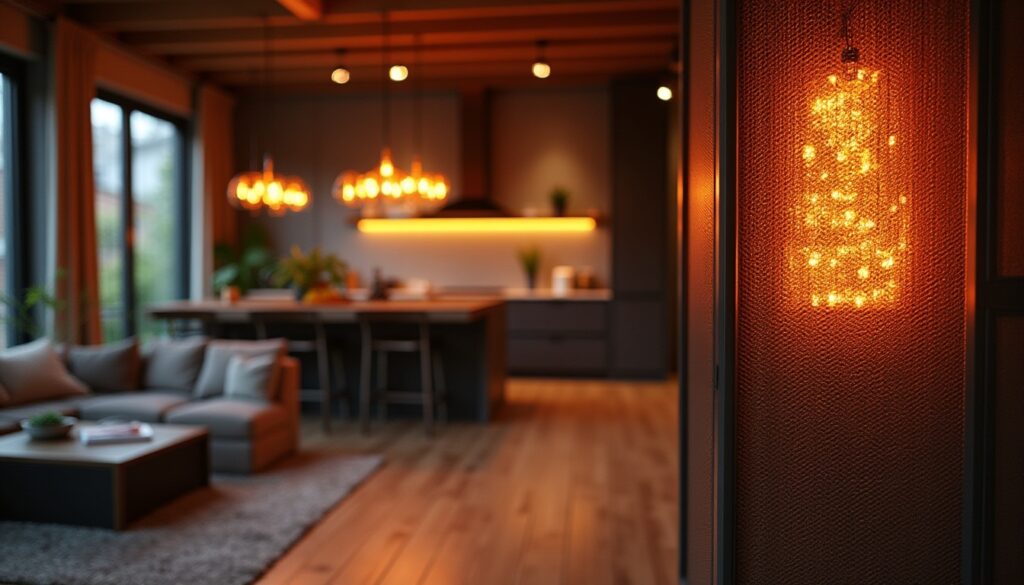
Use a decorative metal screen or room divider with geometric patterns to separate spaces while maintaining an industrial-chic aesthetic.
14. Multi-Level Flooring
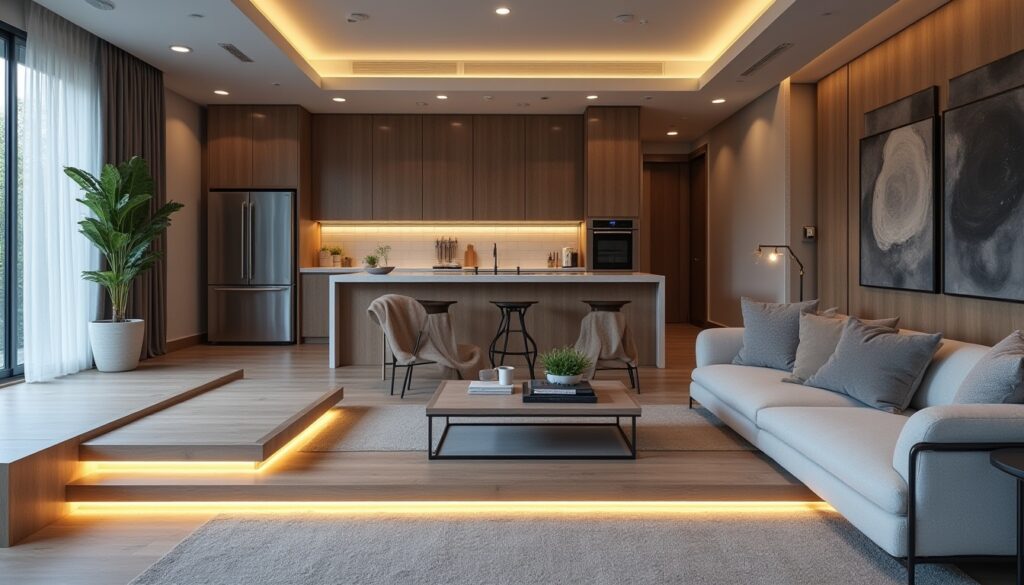
Create a subtle step-down from kitchen to living room (or vice versa) to naturally define spaces without walls. Add LED strip lighting for safety and ambiance.
15. Kitchen Pass-Through Window
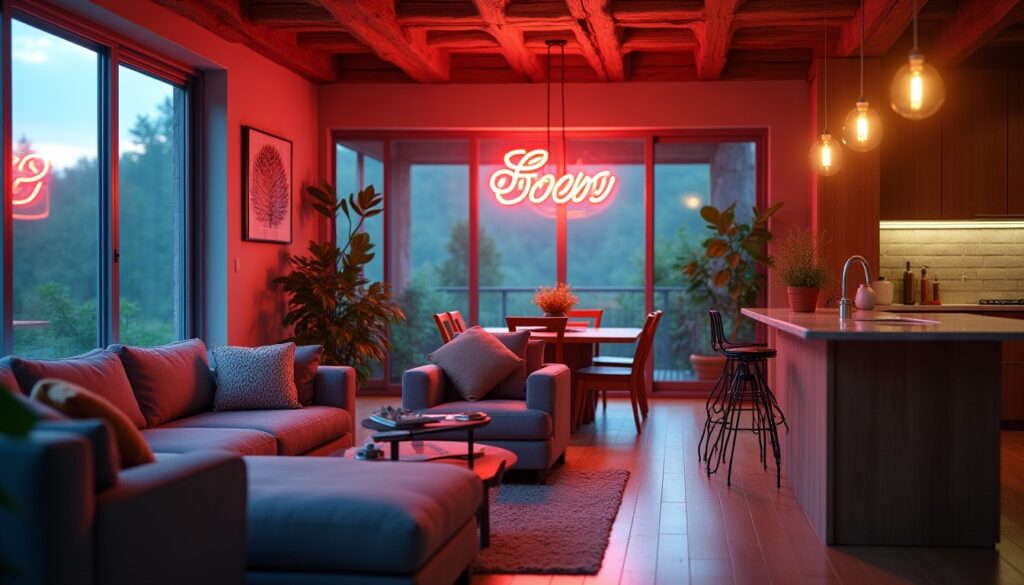
Install a pass-through window with a counter ledge for casual dining and easy serving between kitchen and living areas.
16. Ceiling Treatment Variation
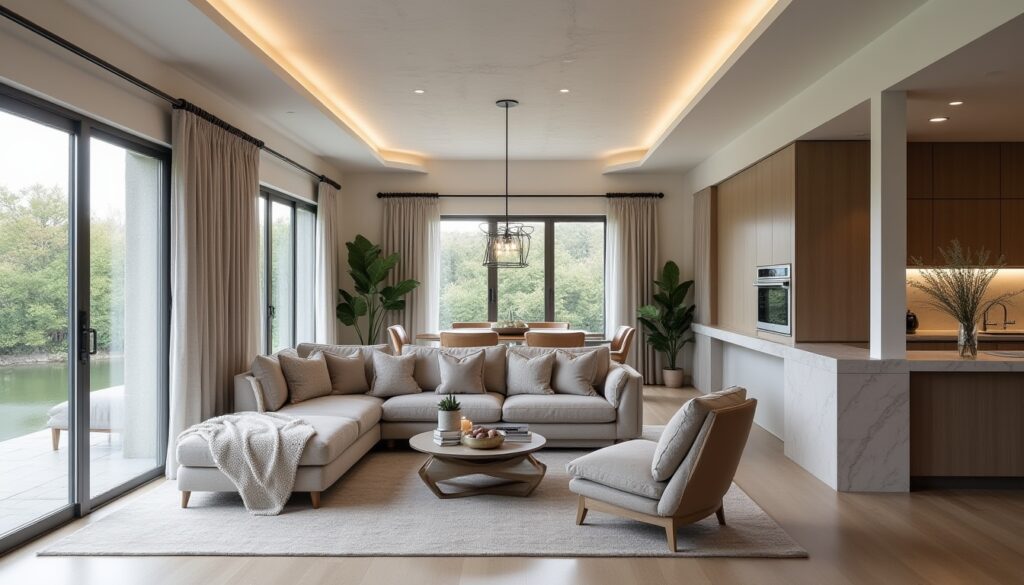
Use different ceiling treatments – perhaps coffered ceilings in the living room and smooth ceilings in the kitchen – to define each space from above.
17. Integrated Bookshelf Divider
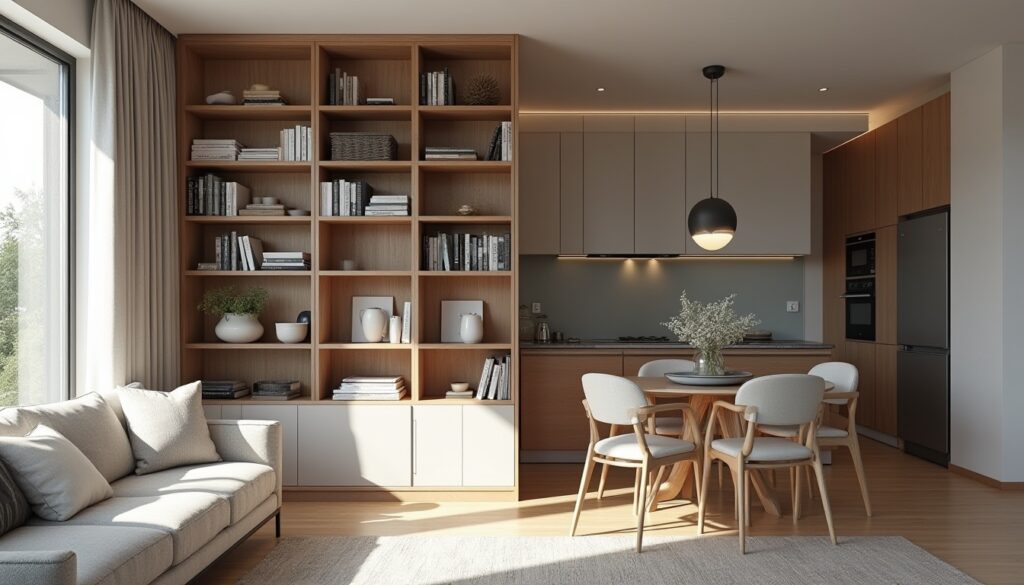
Build a double-sided bookshelf that serves as both storage and room divider, accessible from both kitchen and living areas.
18. Curtain Panel System

Install ceiling-mounted curtain panels that can be drawn closed for privacy or opened for entertaining. Choose fabrics that complement your decor.
19. L-Shaped Kitchen Layout
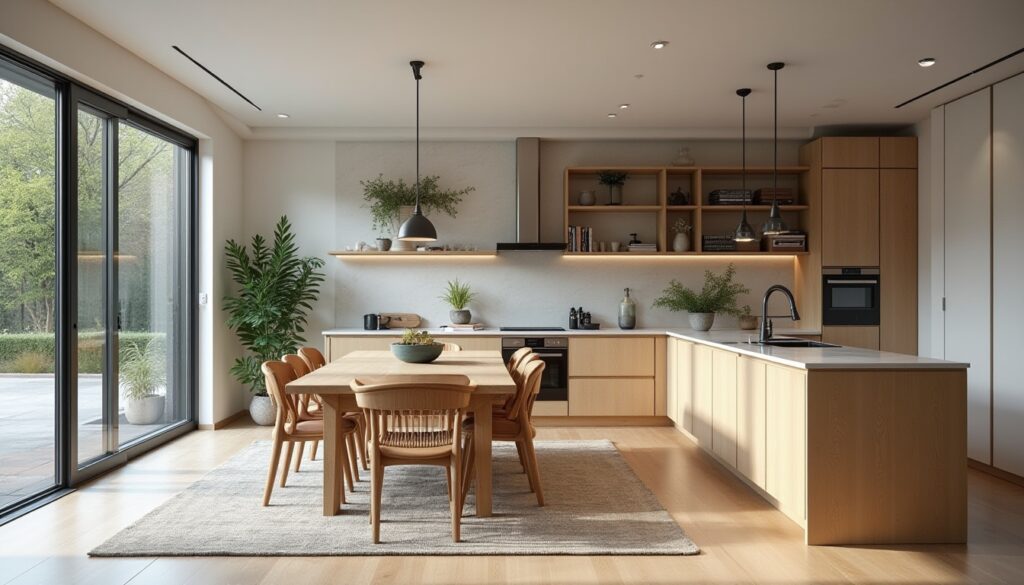
Design an L-shaped kitchen that naturally creates separation while maintaining visual connection to the living area through the corner opening.
20. Decorative Column Accents
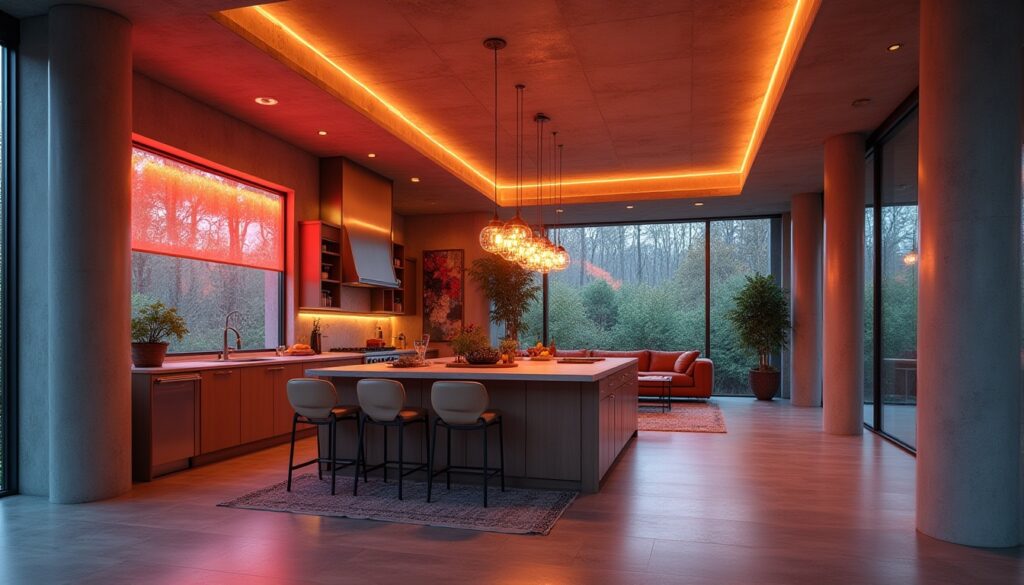
Add decorative columns or pillars to frame the kitchen opening, creating architectural interest while maintaining the open feel.
21. Kitchen Backsplash Extension
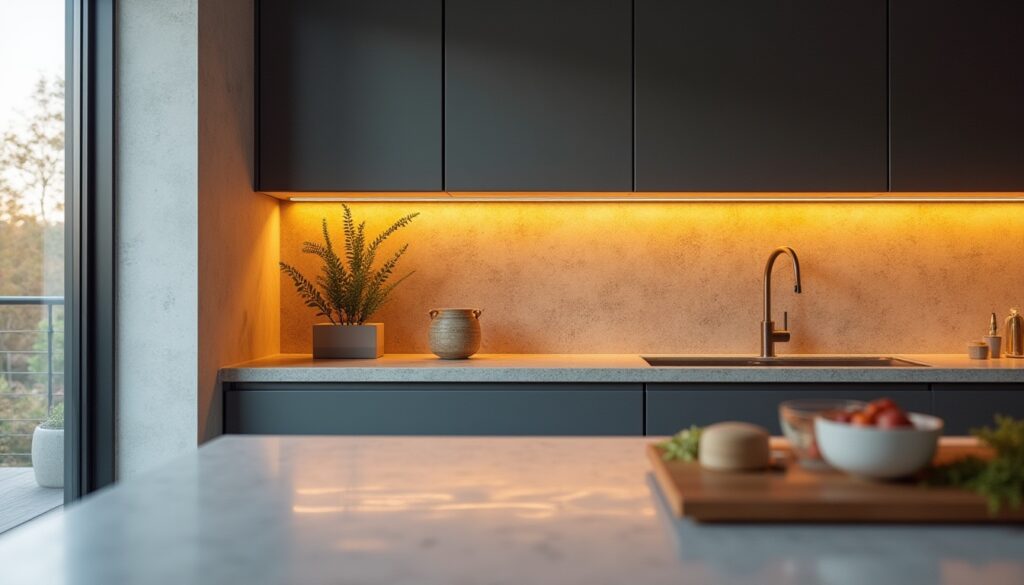
Extend your kitchen backsplash material onto a partial wall to create visual separation while adding texture and interest to both spaces.
22. Bar Cart Station
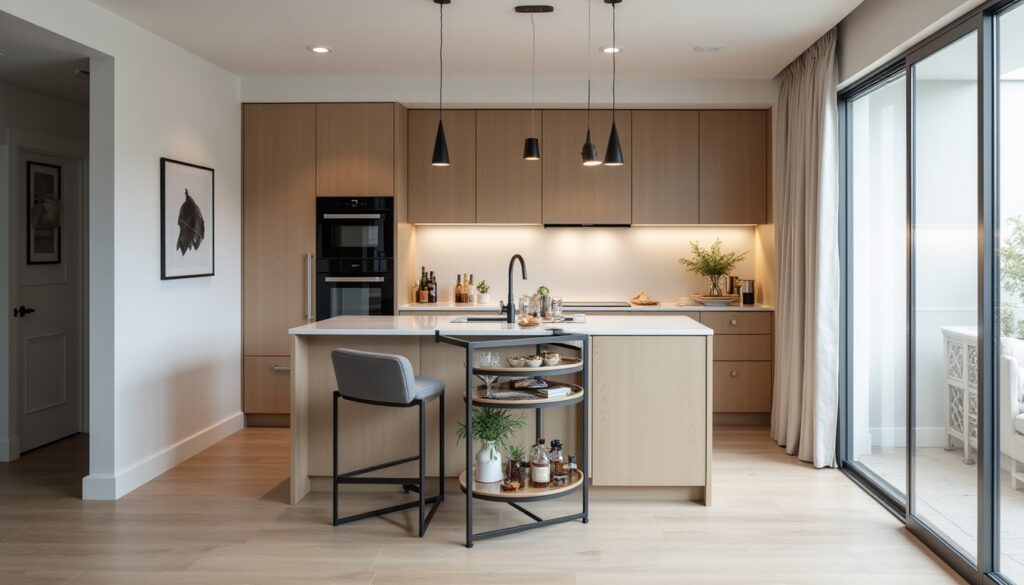
Create a dedicated bar cart area between spaces that serves as both functional storage and a natural room divider for entertaining.
23. Hanging Plant Divider
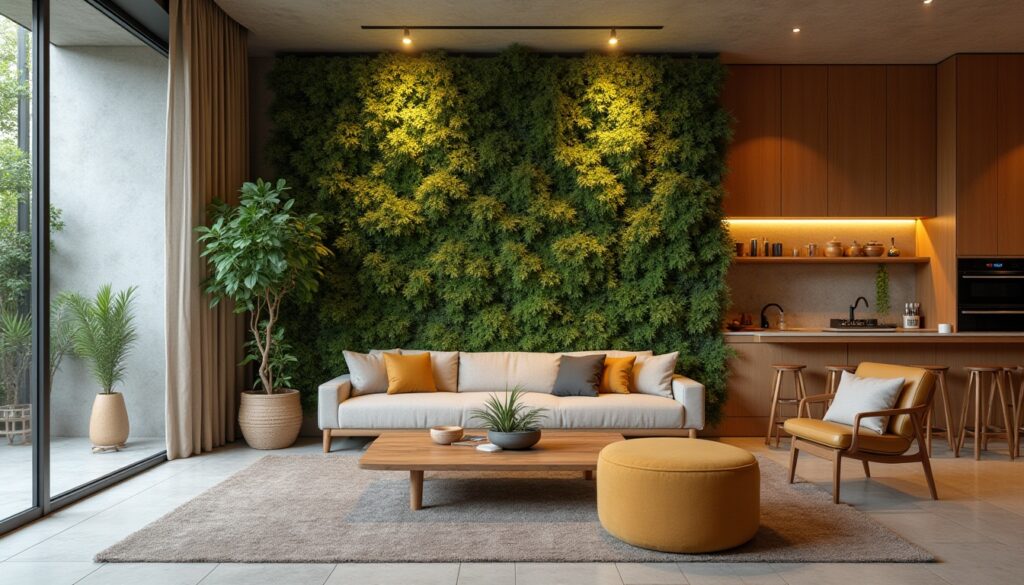
Use hanging planters or a living wall system to create a natural, organic separation between kitchen and living areas.
24. Contrasting Cabinet Styles
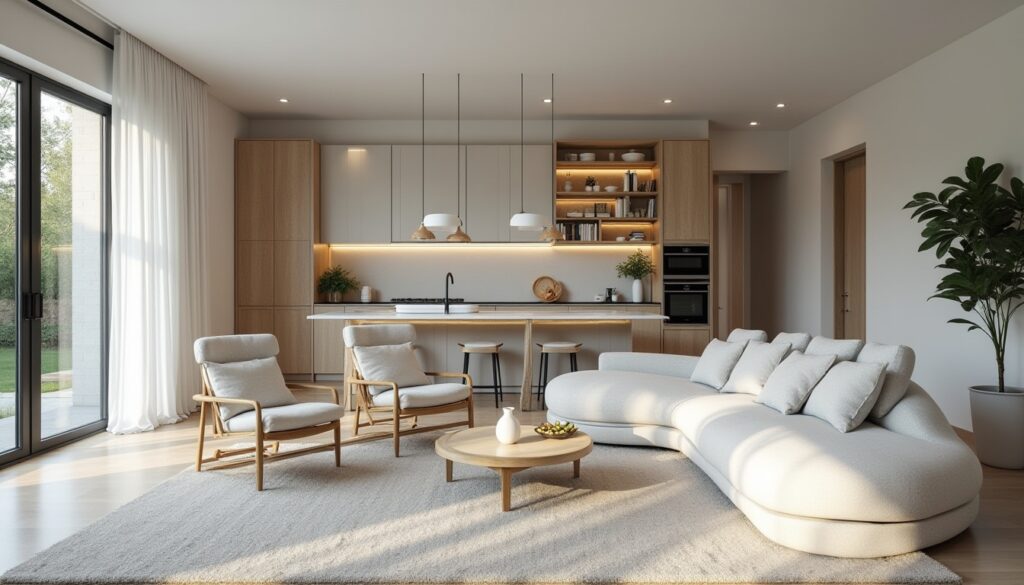
Use different cabinet styles – perhaps shaker doors in the kitchen and open shelving in the living area – to create visual distinction.
25. Galley Kitchen with Opening
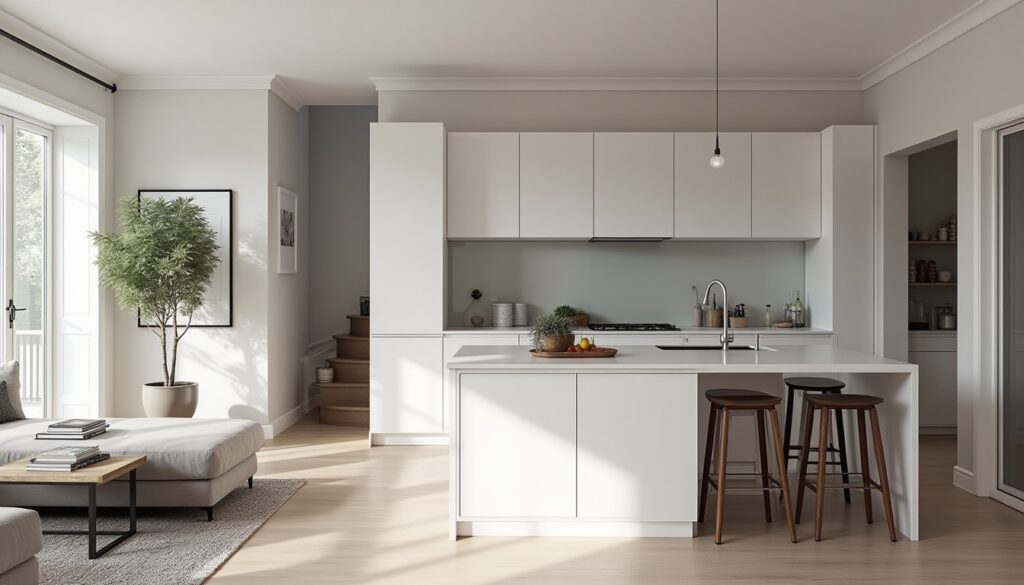
Design a galley kitchen with a large opening at one end that flows into the living space, creating efficient workflow with connected living.
26. Built-In Desk Transition
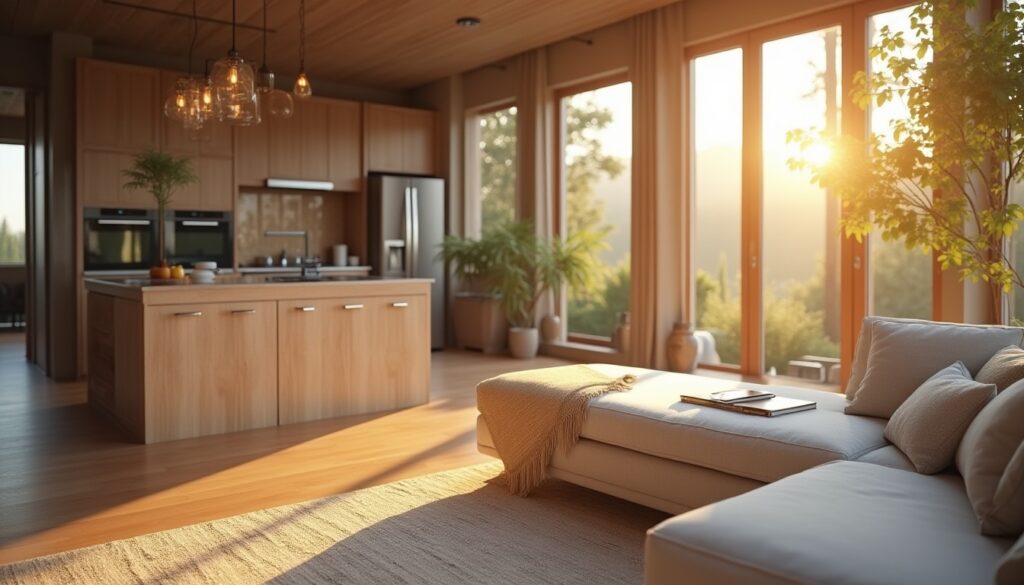
Create a built-in desk or workspace area that transitions between kitchen and living room, perfect for homework or bill paying.
27. Accent Wall Feature
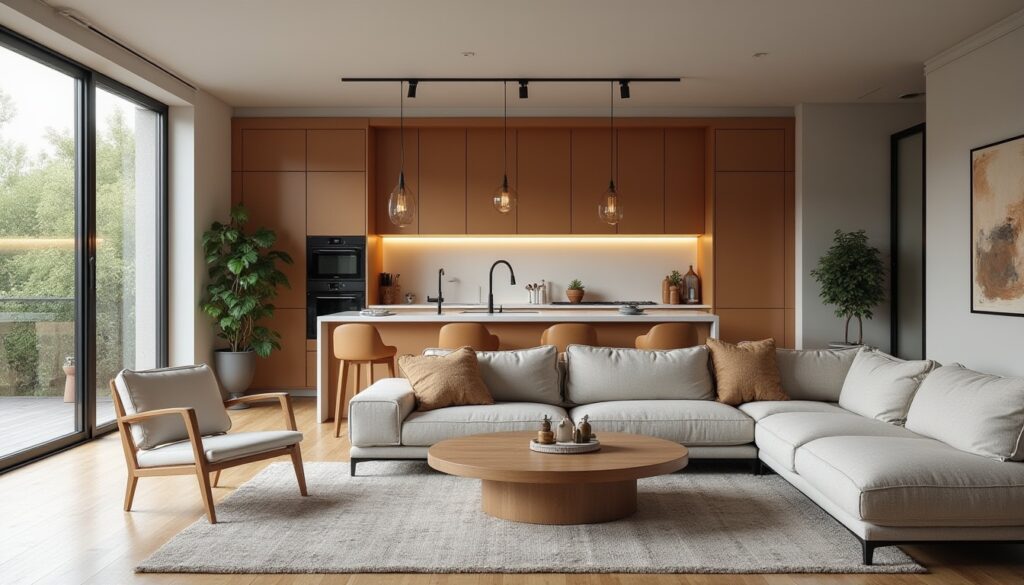
Use a bold accent wall color or material behind the kitchen to create visual separation while maintaining the open floor plan.
28. Kitchen Hutch Room Divider
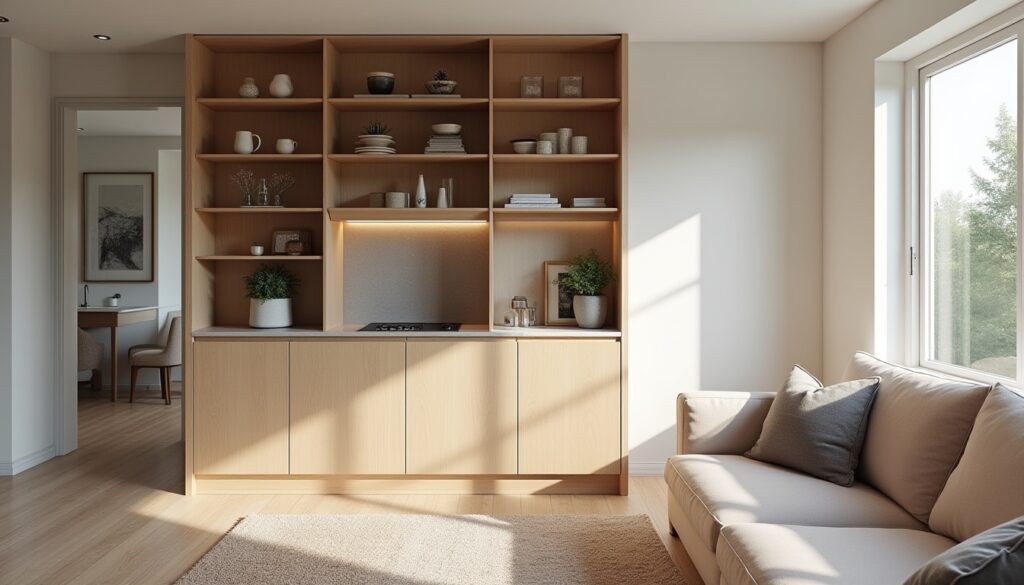
Install a kitchen hutch or tall cabinet that serves as both storage and room divider, with open shelving on the living room side.
29. Breakfast Nook Separation
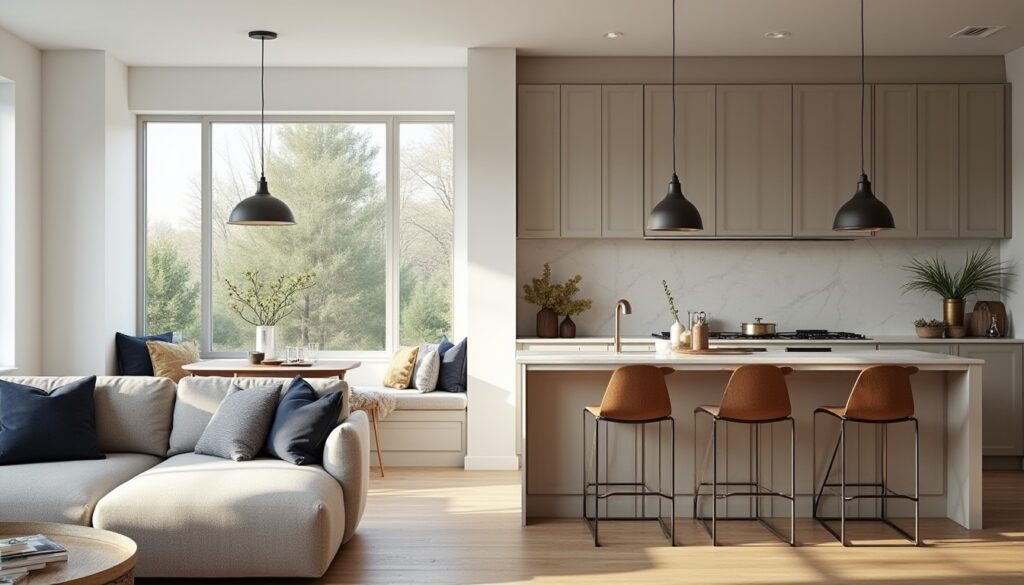
Create a cozy breakfast nook with built-in seating that naturally separates the kitchen from the main living area.
30. Graduated Ceiling Heights
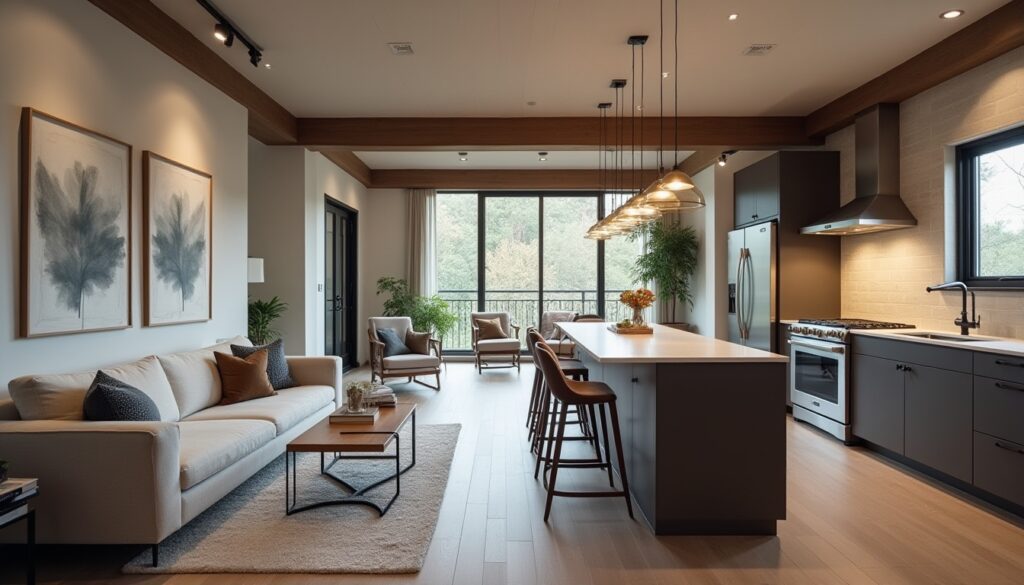
Use different ceiling heights between spaces – perhaps a lower ceiling over the kitchen work area and higher ceilings in the living room for drama.
Design Tips for Semi-Open Kitchen Living Rooms
Maintain Visual Flow: Even with separation, ensure design elements like color palette, lighting, and materials create cohesion between spaces.
Consider Ventilation: Proper ventilation is crucial in semi-open plans to prevent cooking odors from traveling to living areas.
Plan for Noise: Use sound-absorbing materials and thoughtful layout to minimize noise transfer between spaces.
Maximize Natural Light: Position your design to allow natural light to flow through both areas while respecting the semi-open concept.
Scale Appropriately: Ensure furniture and design elements are appropriately scaled for each defined space while maintaining overall harmony.
Semi-open plan kitchen living rooms offer the perfect solution for modern living – combining the benefits of open concept design with the practical advantages of defined spaces. Choose the ideas that best fit your lifestyle and home architecture to create a space that’s both beautiful and functional.
Pin this article for future reference and share with friends who are considering a semi-open kitchen living room design!

