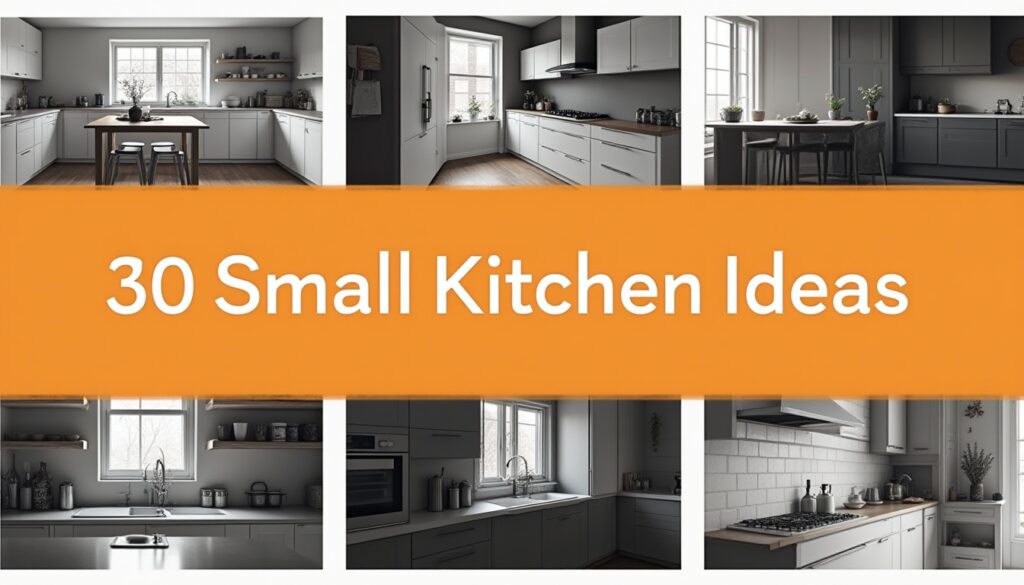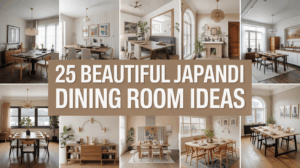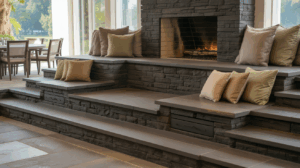Transform your compact kitchen into a functional and stylish space with these clever design solutions
Working with a small kitchen doesn’t mean sacrificing style or functionality. With the right strategies, you can create a space that feels open, organized, and perfectly suited to your cooking needs. Whether you’re dealing with a tiny apartment kitchen or a cozy galley space, these 30 ideas will help you make the most of every square inch.
Storage Solutions That Work
1. Install Pull-Out Drawers in Lower Cabinets

Replace traditional shelving with pull-out drawers to access items at the back of deep cabinets. This simple upgrade can double your storage efficiency and eliminate the need to dig through cluttered shelves.
2. Use the Inside of Cabinet Doors
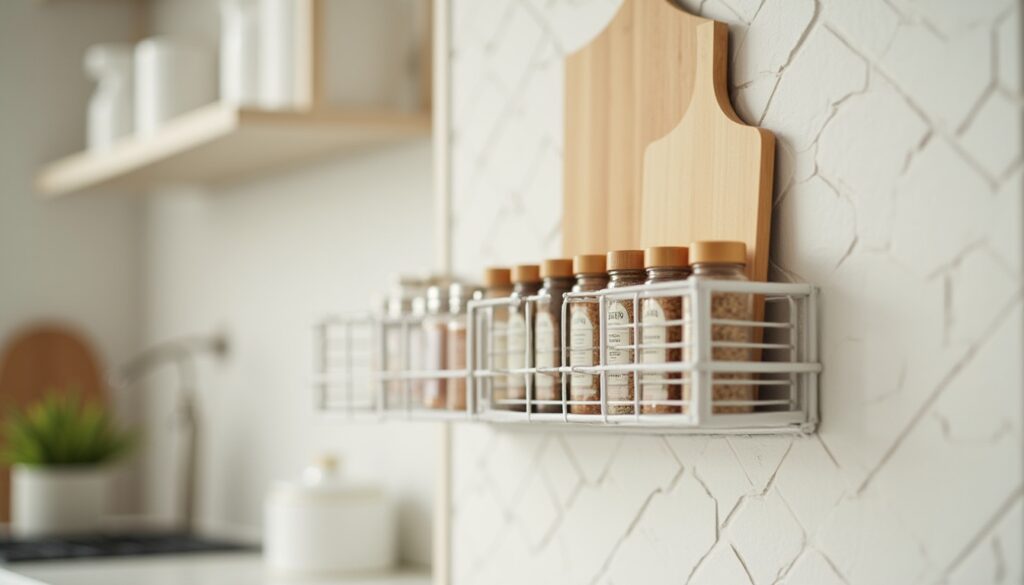
Mount slim racks, spice organizers, or cutting board holders on the inside of cabinet doors. This often-overlooked space is perfect for storing frequently used items without taking up valuable counter space.
3. Add a Kitchen Cart with Storage
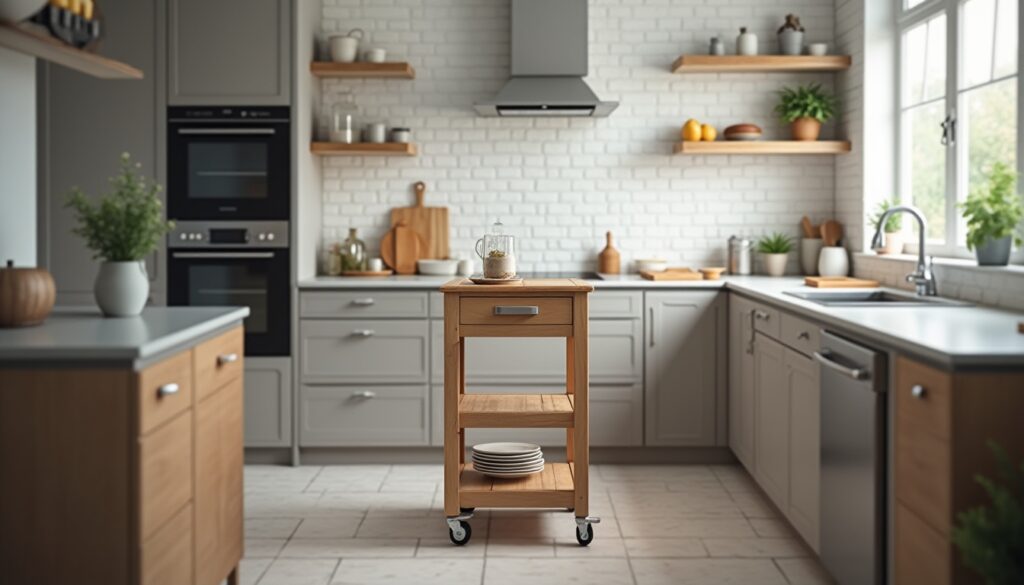
A rolling kitchen cart provides extra counter space and storage that can be moved where needed. Choose one with shelves, drawers, or hooks to maximize its utility.
4. Install Ceiling-Mounted Pot Racks
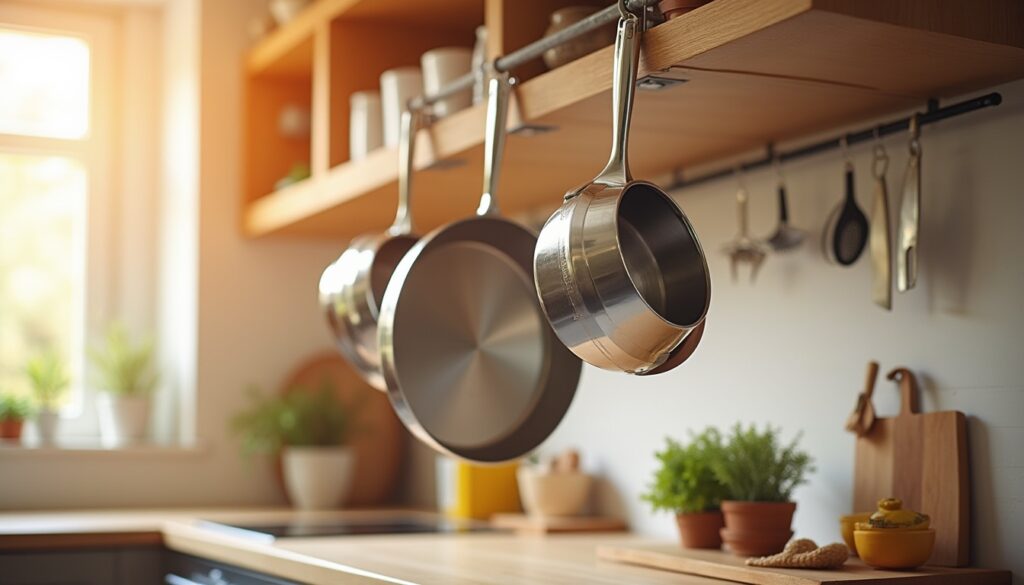
Free up cabinet space by hanging pots and pans from a ceiling-mounted rack. This solution works especially well in kitchens with high ceilings and adds a professional kitchen aesthetic.
5. Create a Pantry in Unexpected Places

Transform a narrow space between appliances or a tall cabinet into a pull-out pantry. These slim storage solutions can hold an impressive amount of dry goods and canned items.
Vertical Space Maximization
6. Use Wall-Mounted Magnetic Strips
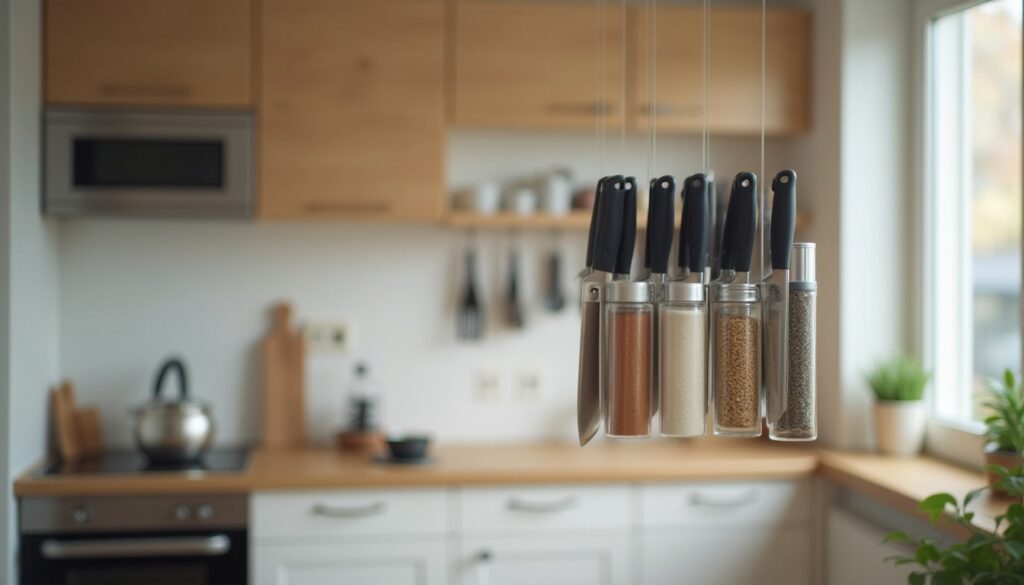
Install magnetic strips on walls to hold knives, spice jars, and metal utensils. This keeps essential tools within easy reach while freeing up drawer space.
7. Install Open Shelving
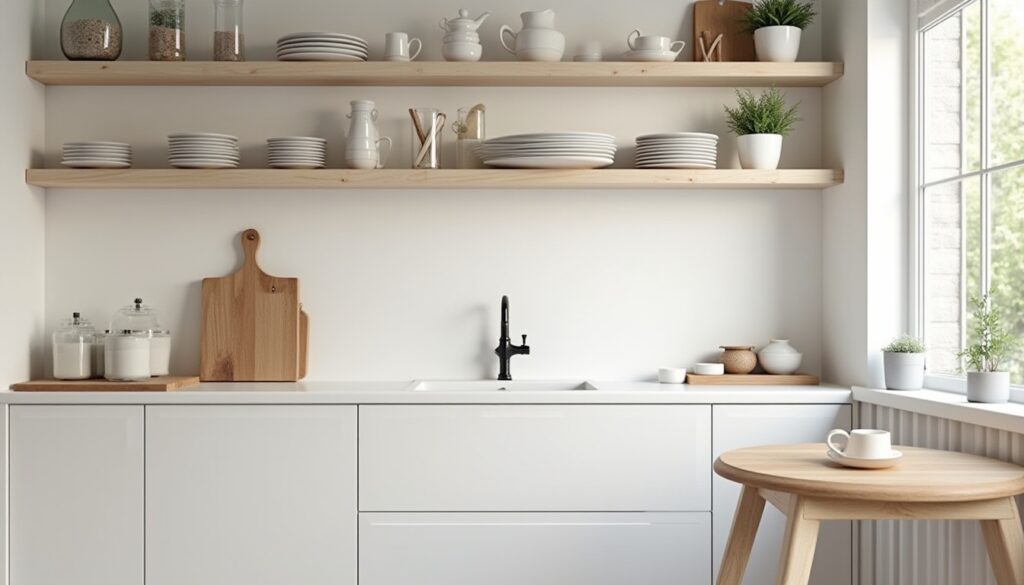
Replace upper cabinets with open shelving to create an airier feel while maintaining storage. Display attractive dishes and glassware to add personality to your kitchen.
8. Add Hooks Under Cabinets
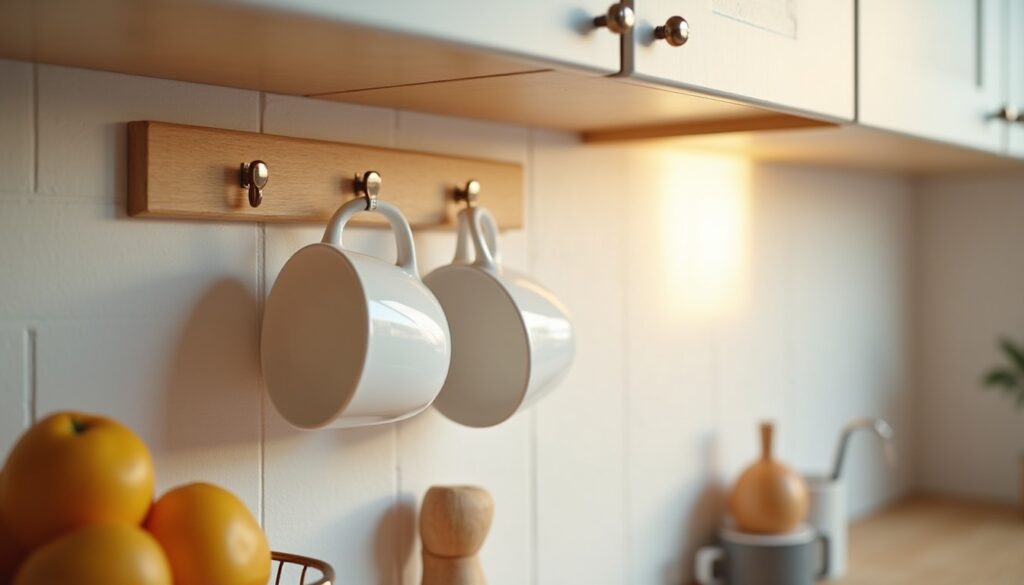
Install adhesive or screw-in hooks under upper cabinets to hang mugs, measuring cups, or small utensils. This utilizes otherwise wasted space and keeps items easily accessible.
9. Use a Pegboard Wall
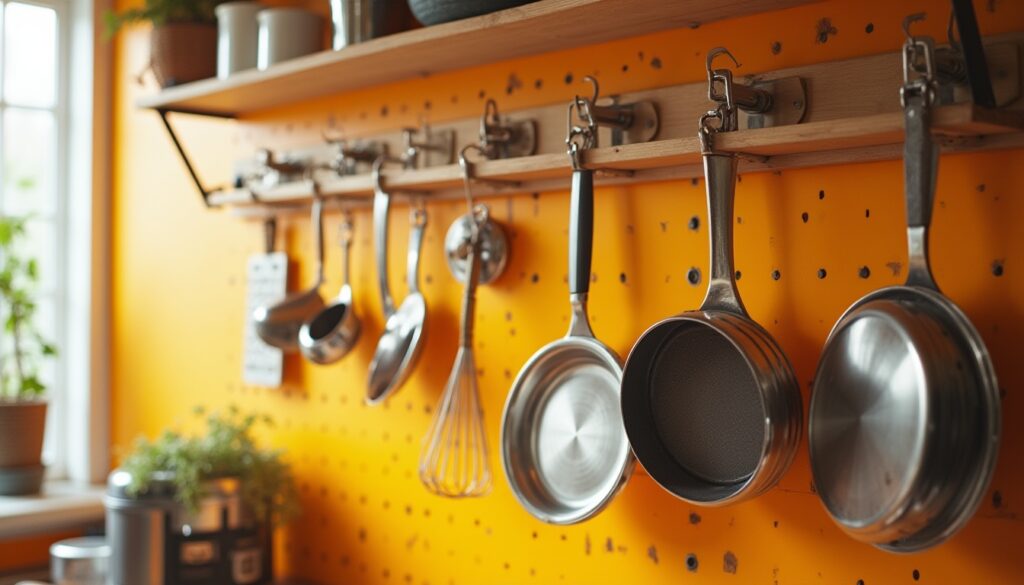
A pegboard wall system allows you to customize storage for pots, pans, utensils, and small appliances. You can easily rearrange hooks and shelves as your needs change.
10. Stack Storage Containers
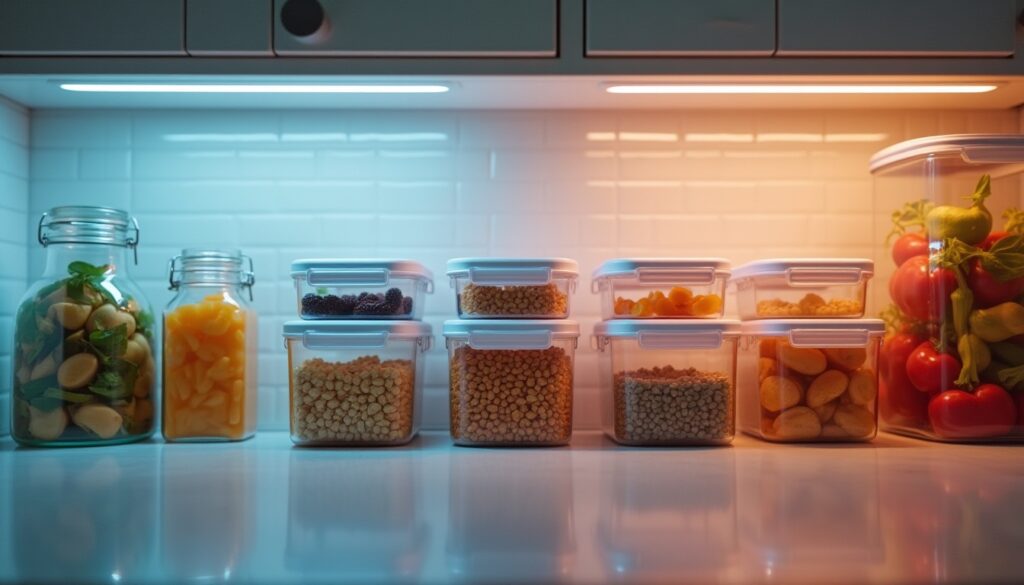
Invest in stackable, clear storage containers for pantry items. This system keeps food fresh while maximizing vertical space in cabinets and on countertops.
Counter Space Optimization
11. Use a Cutting Board That Fits Over the Sink
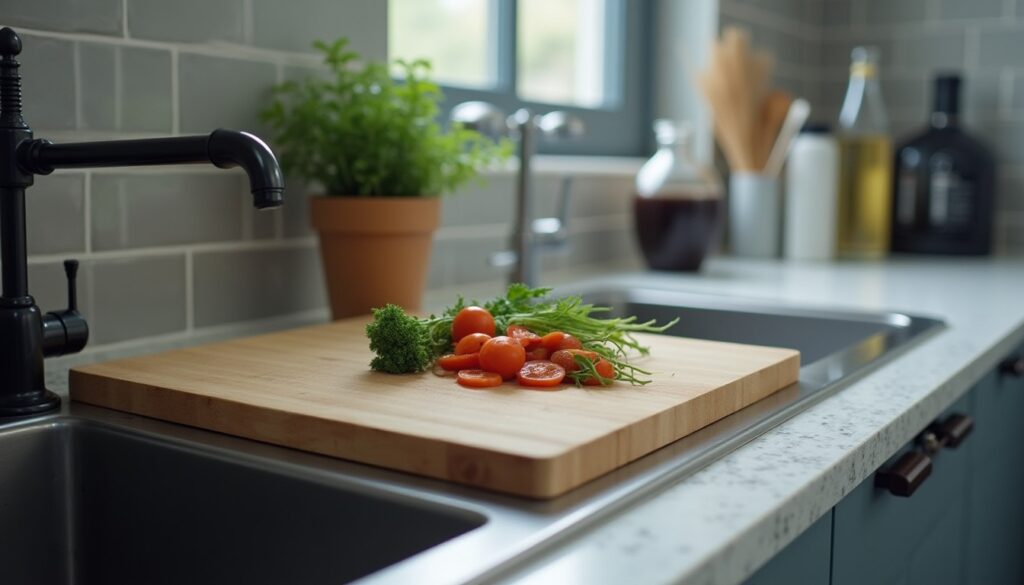
An over-the-sink cutting board instantly creates extra prep space when you need it most. Choose one that fits securely over your sink dimensions.
12. Install a Fold-Down Table
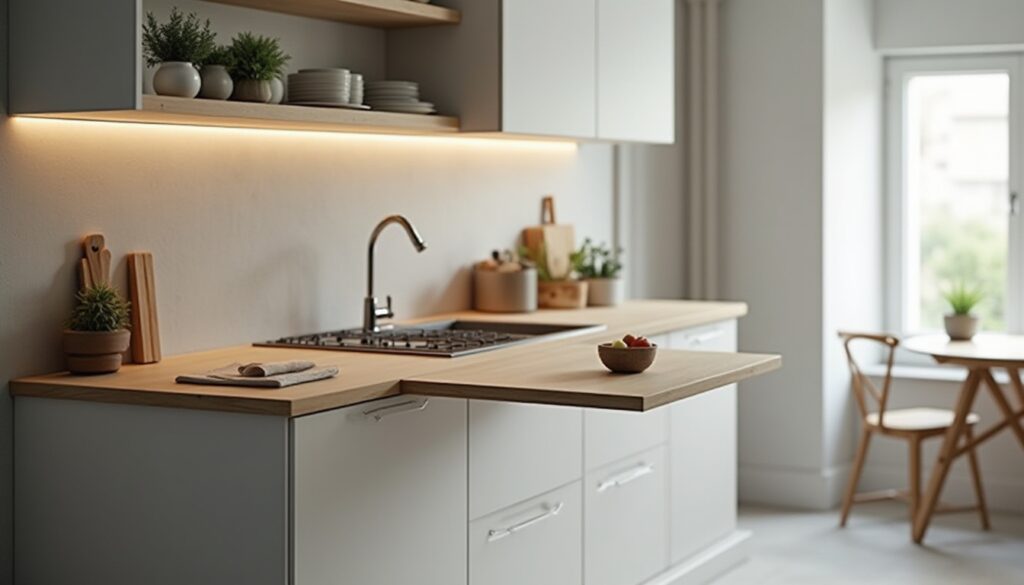
A wall-mounted fold-down table provides extra counter space or a small dining area that disappears when not in use. This is perfect for narrow kitchens or studio apartments.
13. Choose Appliances That Serve Multiple Functions
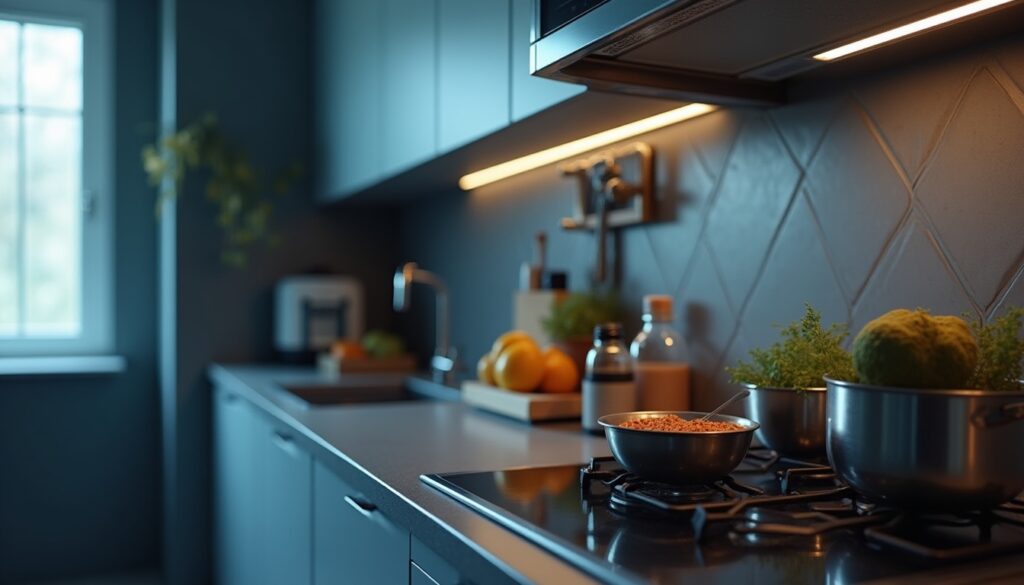
Select appliances like a microwave-convection oven combo or a blender that can also food process. Multi-functional appliances reduce clutter while maintaining cooking versatility.
14. Use Tiered Organizers
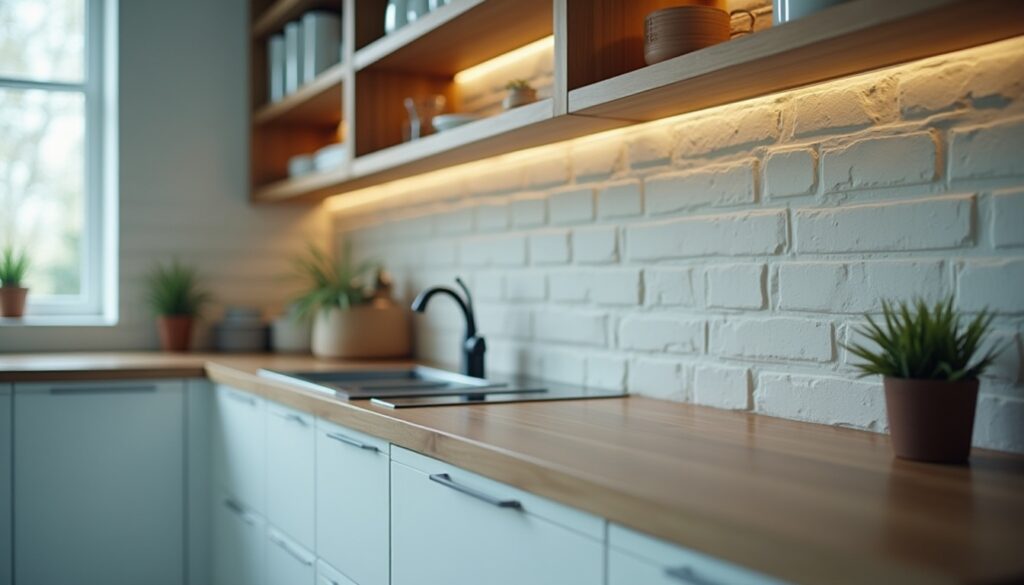
Step-style organizers in cabinets and on counters allow you to see and access items in the back while using vertical space efficiently.
15. Add a Breakfast Bar

If space allows, add a narrow breakfast bar that can serve as extra prep space, storage, and casual dining. Choose one with built-in shelving or cabinets underneath.
Visual Tricks for Spaciousness
16. Paint Cabinets in Light Colors
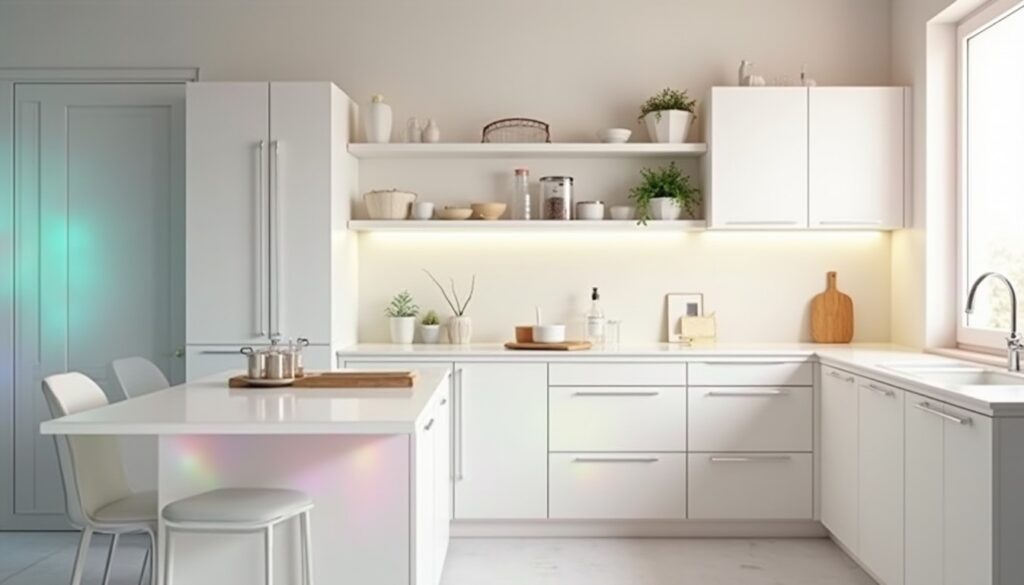
Light-colored cabinets reflect more light and make the space feel larger. White, cream, or pale gray cabinets can transform a cramped kitchen into an airy space.
17. Use Glass Cabinet Doors
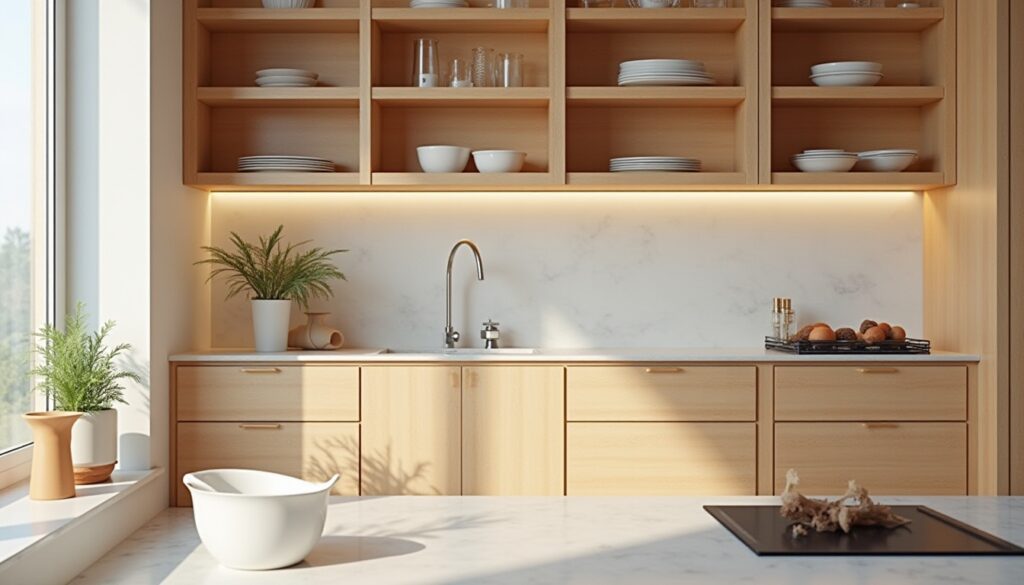
Glass-front cabinets create visual depth and make the kitchen feel more open. They also encourage you to keep dishes organized and attractive.
18. Install Under-Cabinet Lighting
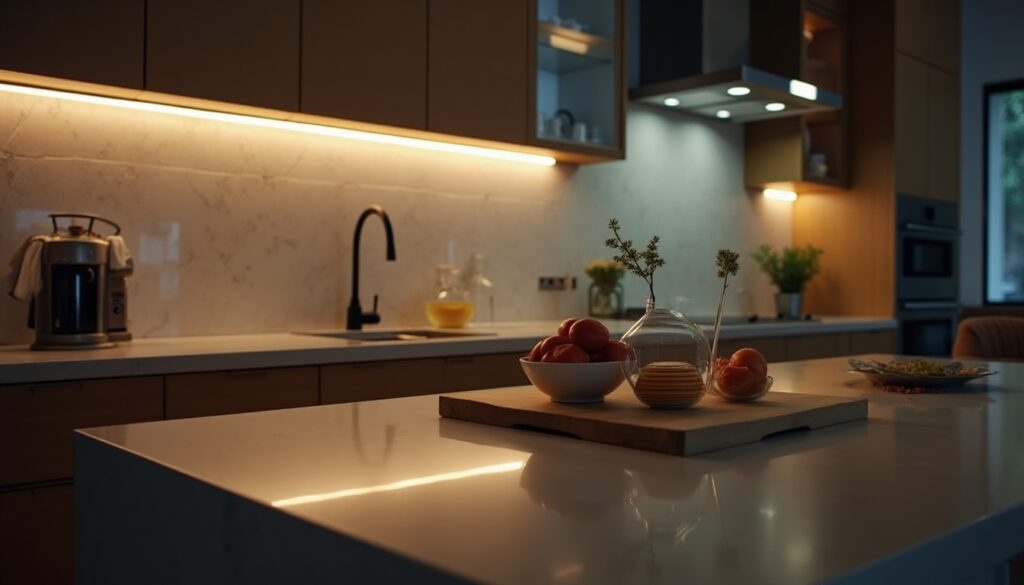
LED strips under upper cabinets illuminate work surfaces and create the illusion of more space by eliminating shadows and dark corners.
19. Choose a Light-Colored Backsplash
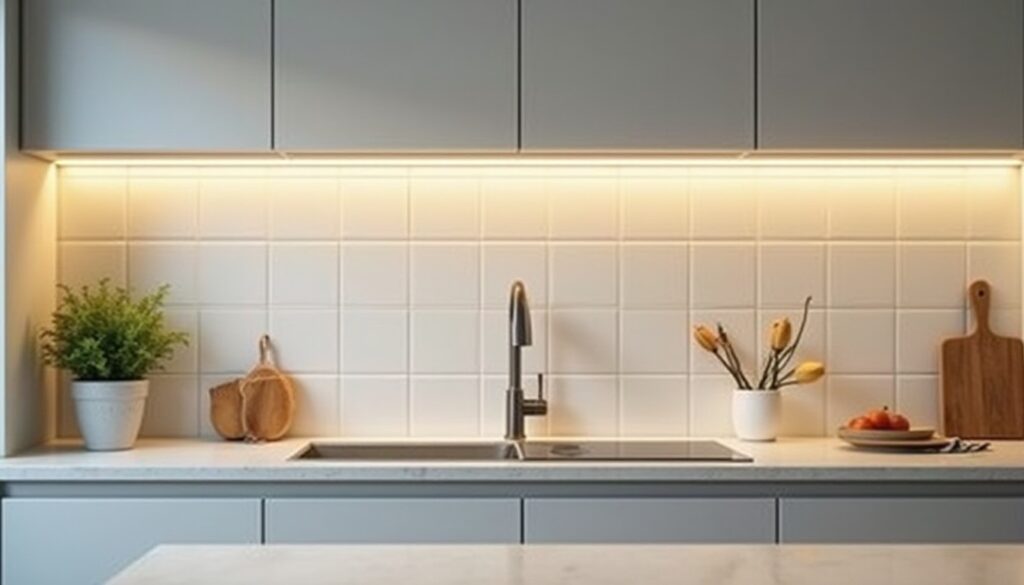
A light, reflective backsplash bounces light around the kitchen and creates a sense of openness. Consider subway tiles or glossy ceramics for maximum impact.
20. Use Mirrors Strategically
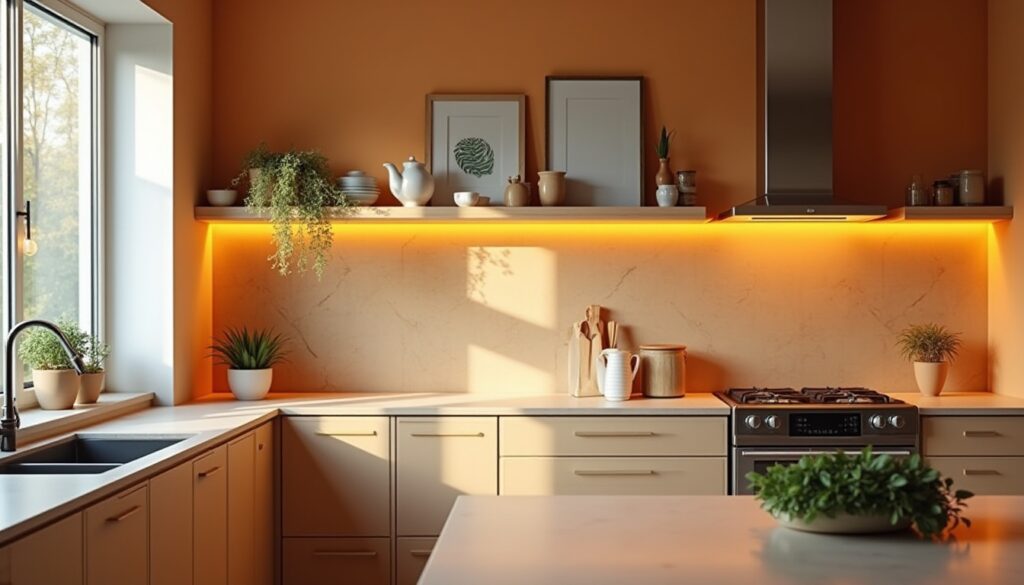
A well-placed mirror can make a small kitchen feel twice as large. Consider a mirrored backsplash or a decorative mirror on a wall opposite a window.
Smart Layout Solutions
21. Create a Galley Kitchen Workflow

In narrow kitchens, arrange your sink, stove, and refrigerator in a logical sequence to minimize steps and maximize efficiency during cooking.
22. Use Corner Spaces Effectively
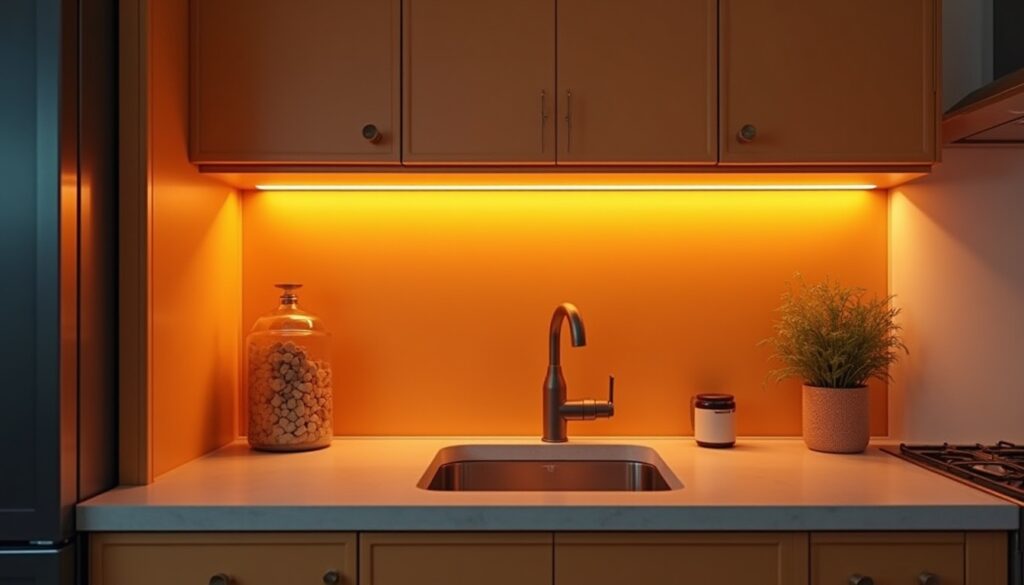
Install lazy Susans or corner pull-out systems in corner cabinets to make this typically hard-to-reach space more functional.
23. Choose Slim Appliances
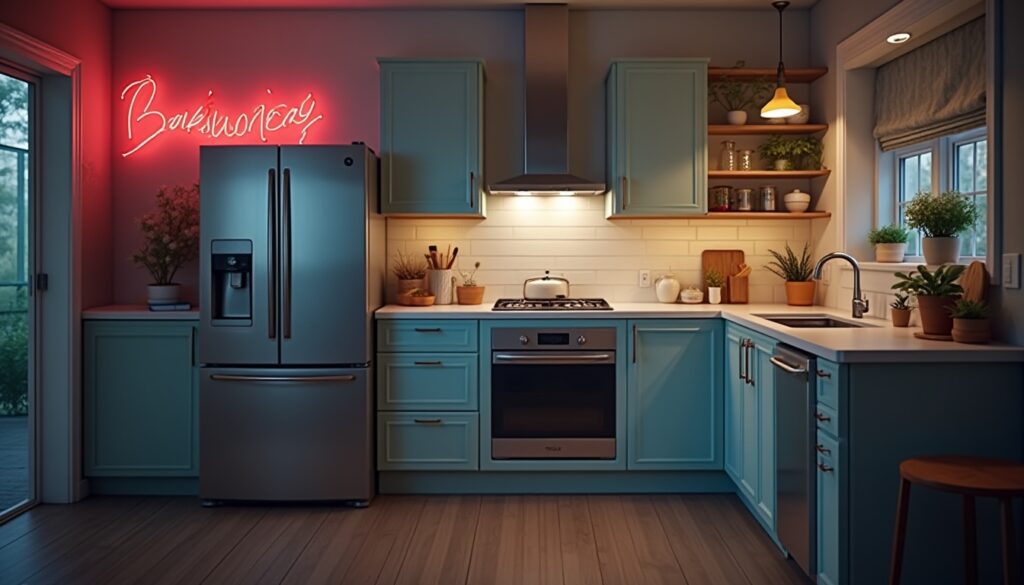
Select counter-depth refrigerators and narrower dishwashers designed for small spaces. These appliances maintain full functionality while taking up less room.
24. Install a Kitchen Island on Wheels
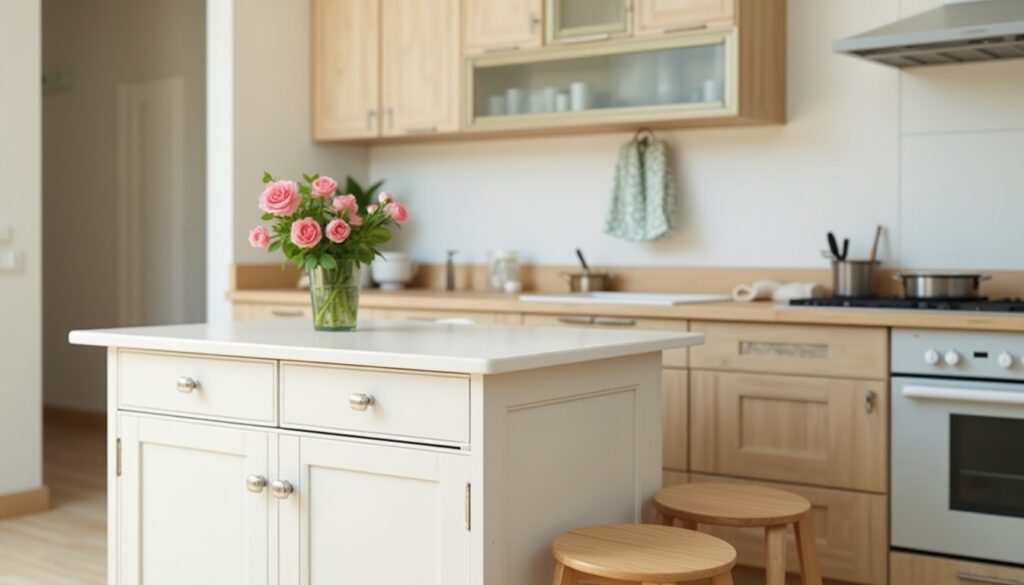
A mobile kitchen island provides extra storage and workspace that can be moved out of the way when not needed or repositioned based on your cooking tasks.
25. Use the Space Above the Refrigerator

Install cabinets or open shelving above the refrigerator to store items you don’t use daily. This often-wasted space is perfect for seasonal items or extra pantry goods.
Organization Hacks
26. Label Everything
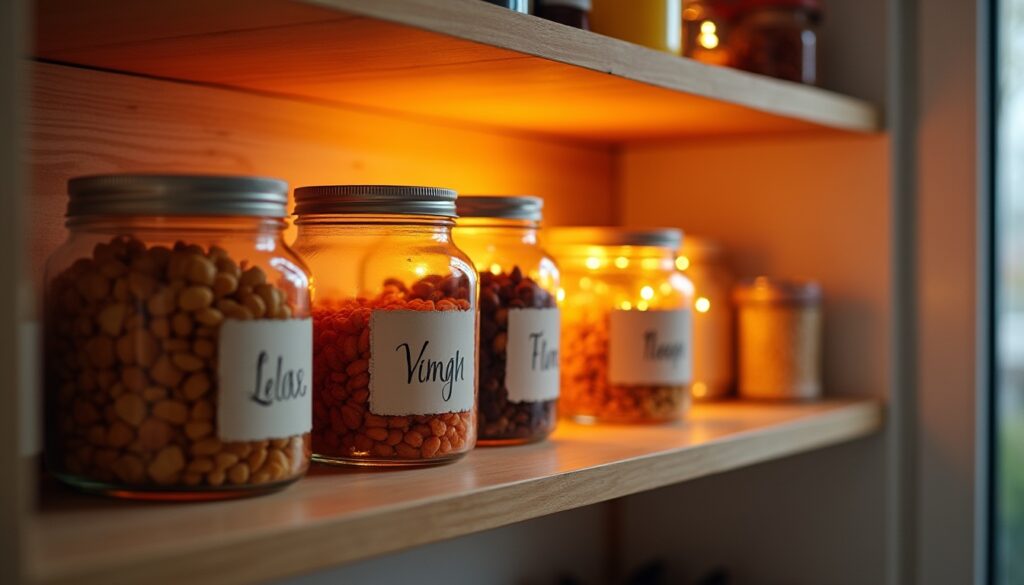
Clear labels on containers, shelves, and drawers help maintain organization and make it easier for family members to find and return items to their proper places.
27. Use Drawer Dividers

Organize utensils, gadgets, and small items with adjustable drawer dividers. This prevents drawers from becoming junk repositories and makes everything easy to find.
28. Store Items by Frequency of Use
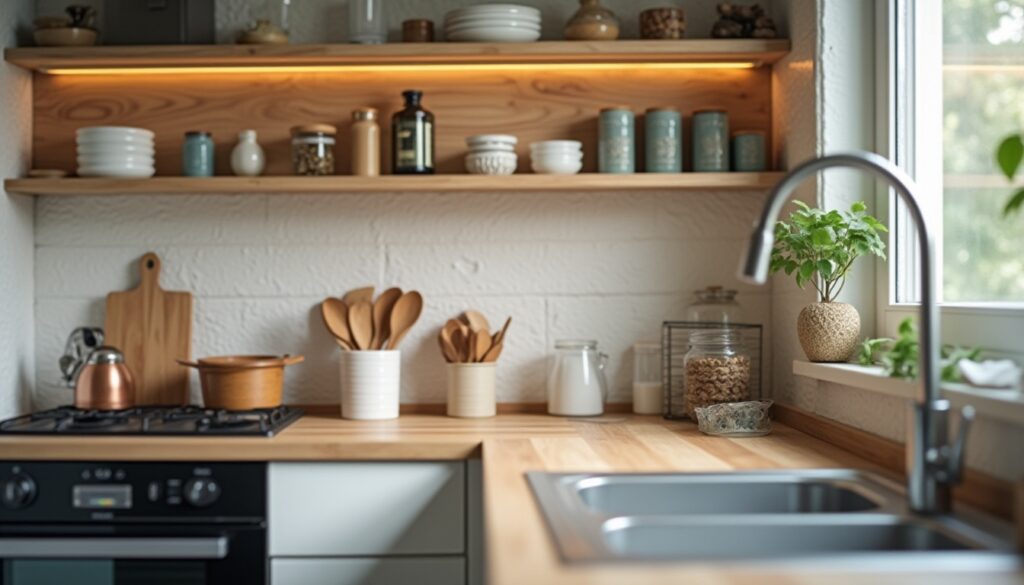
Keep everyday items at eye level and within easy reach, while storing occasional-use items in higher or lower cabinets.
29. Use Clear Storage Containers
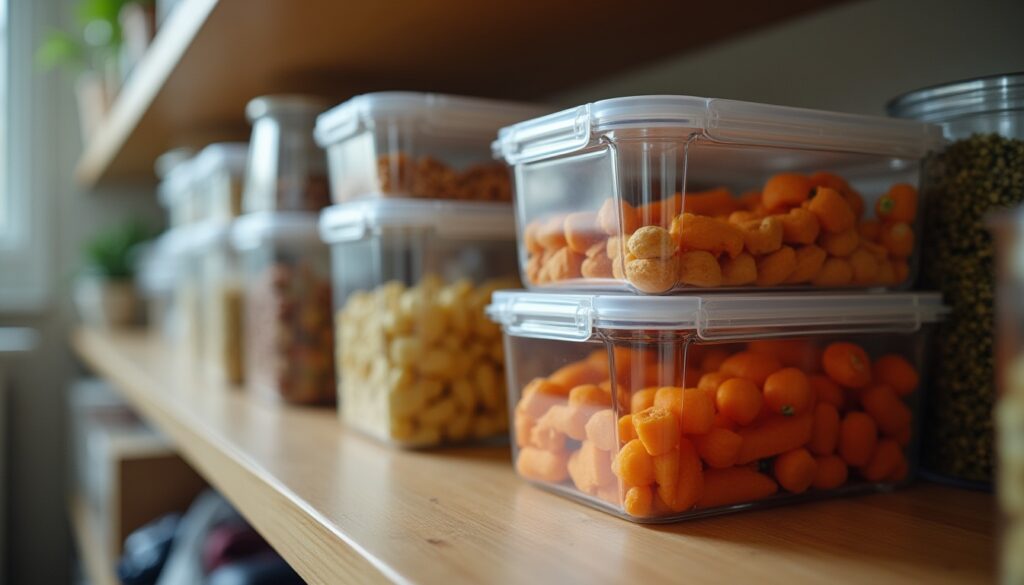
Clear containers allow you to see contents at a glance and stack efficiently. This is especially helpful for pantry organization and leftover storage.
30. Create Zones for Different Activities
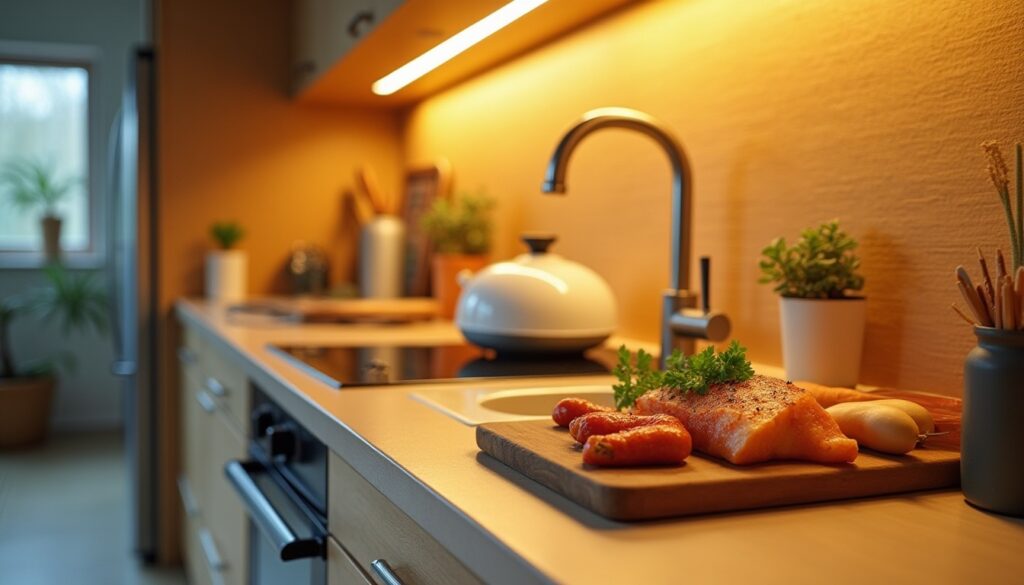
Designate specific areas for food prep, cooking, cleaning, and storage. This organization principle helps maintain order even in the smallest kitchens.
Making It All Work Together
The key to a successful small kitchen design is combining multiple strategies to address your specific needs and space constraints. Start with the storage solutions that will have the biggest impact on your daily routine, then add visual tricks and organizational systems to complete the transformation.
Remember that small kitchens can be incredibly efficient and charming when designed thoughtfully. Focus on quality over quantity, choose pieces that serve multiple purposes, and don’t be afraid to think vertically. With these 30 ideas as your starting point, you can create a small kitchen that’s both beautiful and highly functional.
Save this pin for your kitchen renovation planning, and follow for more space-saving home design ideas!
